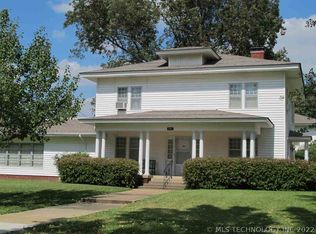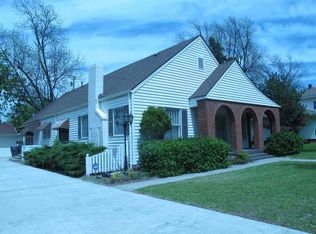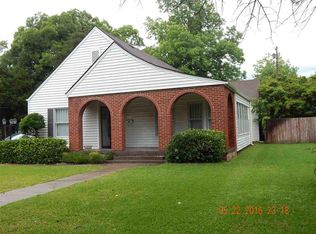OLD ARDMORE WITH A NEW TWIST! Complete renovation including refinishing original Hardwood Floors, Interior Paint, Light Fixtures and Bath Hardware. The Kitchen was taken to studs and rebuilt with Island, Gas Range and Black and White colors. There is a Butler's Pantry or Coffee Bar near the Kitchen. The Mud Room is at back entry and leads to Kitchen. There are 2 Rooms downstairs that could be a Study, Formal Living or best yet a Bedroom with Living area and 3/4 Bath. Bath has new Everything and is gray color tones. This would make a perfect area for a Guest Suite or downstairs Master Bedroom area. The Family Room is large and opens to Sun Room which overlooks the shady back yard. A perfect yard for building entertainment areas. Upstairs are 3 Bedroom, one of which is the Master. It overlooks the beautiful Treed yard, has a Fireplace and the Master Bath is picture perfect. Walk in Shower and an oval soaking tub. Great Light Fixtures and chrome hardware finish the elegant look. Plus, there is a Fireplace. Original refinished Hardwood Floors in the Bedroom and Ceramic tile in the Bath. The 2 other Bedrooms share a hall bath which has also been updated. The Grand Staircase is a warm brown stain and completes the finished look. ABOVE GARAGE: There is an upstairs room that has been carpeted, painted with window AC for storage or play. Drive by and see what the black shutters have done to make this home "pop". AC Units have just been installed along with all other appliances. Set an appointment to see this today.!!
This property is off market, which means it's not currently listed for sale or rent on Zillow. This may be different from what's available on other websites or public sources.



