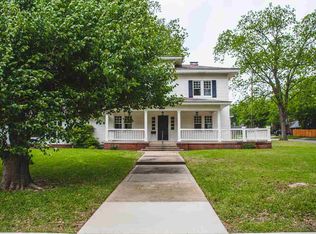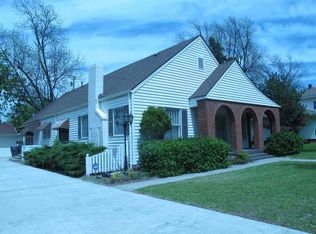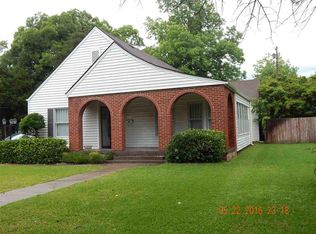Older home with GREAT curb appeal! Limitless Possibilities. SOLD IN ITS PRESENT "AS IS" CONDITION. Subject to Court approval. Fabulous family room with fireplace (gas starter) with built-in bookcases on either side. Formal dining with small formal living room. Downstairs study or bedroom. nice pantry and large laundry area. Garage apartment above two car garage. Sprinkler system not working. If you're looking for an older home to remodel in a fabulous location. THIS IS IT!!!
This property is off market, which means it's not currently listed for sale or rent on Zillow. This may be different from what's available on other websites or public sources.



