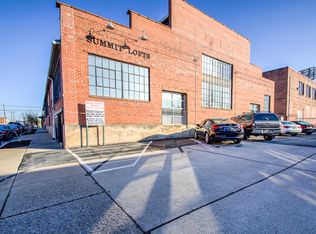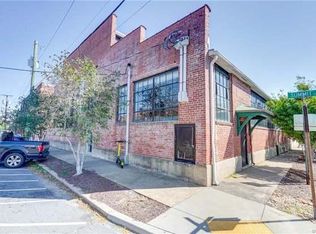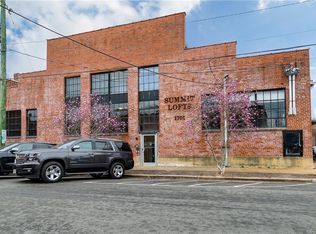Sold for $397,000 on 05/14/25
$397,000
1701 Summit Ave #U2, Richmond, VA 23230
2beds
1,104sqft
Condominium
Built in 1920
-- sqft lot
$401,600 Zestimate®
$360/sqft
$2,279 Estimated rent
Home value
$401,600
$361,000 - $446,000
$2,279/mo
Zestimate® history
Loading...
Owner options
Explore your selling options
What's special
Step into this beautiful corner-unit loft in the heart of Richmond’s vibrant Scott’s Addition, just minutes from Pinky’s, Gelati Celesti, and Tazza Kitchen. Offering a blend of industrial charm and modern comfort, this home is perfectly suited for city living. After entering this unit through the secure carded entry, you’re welcomed into a bright, open living space with soaring wood-beamed cathedral ceilings and expansive windows that fill the home with natural light. The kitchen is designed for both style and function, featuring a gas range, under-cabinet lighting, a sliding pots-and-pans rack, and luxury vinyl plank flooring that extends throughout the main level. A conveniently located en-suite guest bedroom offers flexibility and privacy. Upstairs, the lofted primary bedroom is a cozy retreat with carpeting, an exposed brick wall, and large windows that enhance the warm, urban aesthetic. Two oversized double-door closets provide ample storage, while the adjoining en-suite bathroom is thoughtfully designed for convenience and comfort. Don’t miss the opportunity to own this well-appointed and uniquely charming home in one of Richmond’s most sought-after neighborhoods!
Zillow last checked: 8 hours ago
Listing updated: May 14, 2025 at 06:49pm
Listed by:
Poyani Akande (434)284-3143,
Keller Williams Realty
Bought with:
John O'Reilly, 0225051237
BHG Base Camp
Source: CVRMLS,MLS#: 2507458 Originating MLS: Central Virginia Regional MLS
Originating MLS: Central Virginia Regional MLS
Facts & features
Interior
Bedrooms & bathrooms
- Bedrooms: 2
- Bathrooms: 2
- Full bathrooms: 2
Primary bedroom
- Description: Exposed brick, bright and airy,
- Level: Second
- Dimensions: 0 x 0
Bedroom 2
- Description: Bedroom/office
- Level: First
- Dimensions: 0 x 0
Other
- Description: Shower
- Level: First
Other
- Description: Shower
- Level: Second
Great room
- Description: Cathedral ceilings, large windows, black-out shade
- Level: First
- Dimensions: 0 x 0
Kitchen
- Description: Island with pendant lighting, gas range,
- Level: First
- Dimensions: 0 x 0
Laundry
- Description: Stackable washer/dryer,
- Level: Second
- Dimensions: 0 x 0
Heating
- Electric, Forced Air
Cooling
- Central Air, Electric
Appliances
- Included: Washer/Dryer Stacked, Dishwasher, Electric Water Heater, Gas Cooking, Refrigerator
- Laundry: Washer Hookup, Dryer Hookup, Stacked
Features
- Breakfast Area, Ceiling Fan(s), Cathedral Ceiling(s), Eat-in Kitchen, Granite Counters, Kitchen Island, Loft, Skylights
- Flooring: Partially Carpeted, Vinyl
- Windows: Skylight(s)
- Basement: Storage Space
- Attic: None
- Has fireplace: No
Interior area
- Total interior livable area: 1,104 sqft
- Finished area above ground: 1,104
- Finished area below ground: 0
Property
Parking
- Parking features: Off Street
Accessibility
- Accessibility features: Stair Lift
Features
- Levels: Two
- Stories: 2
- Pool features: None
- Fencing: None
Lot
- Size: 0.28 Acres
- Features: Corner Lot
Details
- Parcel number: N0001599033
- Zoning description: M-1
Construction
Type & style
- Home type: Condo
- Architectural style: Other
- Property subtype: Condominium
- Attached to another structure: Yes
Materials
- Brick, Drywall, Concrete
- Roof: Composition,Shingle
Condition
- Resale
- New construction: No
- Year built: 1920
Utilities & green energy
- Sewer: Public Sewer
- Water: Public
Community & neighborhood
Security
- Security features: Controlled Access
Community
- Community features: Storage Facilities
Location
- Region: Richmond
- Subdivision: Summit Lofts Condo
HOA & financial
HOA
- Has HOA: Yes
- HOA fee: $425 monthly
- Services included: Association Management, Insurance
Other
Other facts
- Ownership: Individuals
- Ownership type: Sole Proprietor
Price history
| Date | Event | Price |
|---|---|---|
| 5/14/2025 | Sold | $397,000+0.5%$360/sqft |
Source: | ||
| 3/31/2025 | Pending sale | $395,000$358/sqft |
Source: | ||
| 3/27/2025 | Listed for sale | $395,000+16.2%$358/sqft |
Source: | ||
| 8/6/2021 | Sold | $340,000+17.2%$308/sqft |
Source: Public Record | ||
| 3/24/2021 | Listing removed | -- |
Source: Owner | ||
Public tax history
| Year | Property taxes | Tax assessment |
|---|---|---|
| 2024 | $3,708 +4.4% | $309,000 +4.4% |
| 2023 | $3,552 | $296,000 |
| 2022 | $3,552 +7.2% | $296,000 +7.2% |
Find assessor info on the county website
Neighborhood: Scott's Addition
Nearby schools
GreatSchools rating
- 2/10George W. Carver Elementary SchoolGrades: PK-5Distance: 1.5 mi
- 6/10Albert Hill Middle SchoolGrades: 6-8Distance: 0.8 mi
- 4/10Thomas Jefferson High SchoolGrades: 9-12Distance: 1 mi
Schools provided by the listing agent
- Elementary: Carver
- Middle: Albert Hill
- High: Thomas Jefferson
Source: CVRMLS. This data may not be complete. We recommend contacting the local school district to confirm school assignments for this home.
Get a cash offer in 3 minutes
Find out how much your home could sell for in as little as 3 minutes with a no-obligation cash offer.
Estimated market value
$401,600
Get a cash offer in 3 minutes
Find out how much your home could sell for in as little as 3 minutes with a no-obligation cash offer.
Estimated market value
$401,600



