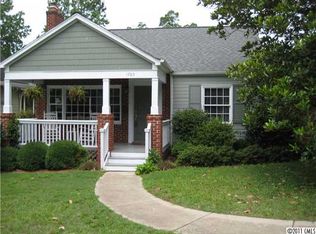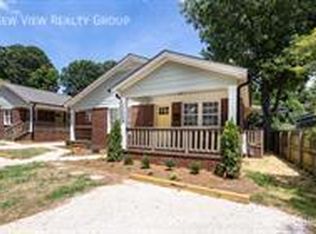Closed
$839,000
1701 Truman Rd, Charlotte, NC 28205
4beds
1,974sqft
Single Family Residence
Built in 2002
0.16 Acres Lot
$835,100 Zestimate®
$425/sqft
$3,193 Estimated rent
Home value
$835,100
$777,000 - $894,000
$3,193/mo
Zestimate® history
Loading...
Owner options
Explore your selling options
What's special
Immaculate & well maintained 3 BR w/ a bonus/BR, 2.5 BA on corner lot in highly sought after Midwood neighborhood. A charming front porch to look over the manicured yard. This inviting space encompasses an abundance of natural light through large windows as well as gleaming hardwood floors throughout the main. Primary BR on the main level complete w/ en-suite full bath & walk in closet. 2 BRs & bonus/4th BR @ upper level. Access to attic space for storage. Equipped w/ central vac, air purification, laundry room w/ washer/dryer included & sink. Stunning screened porch & privacy fenced back yard. Parking pads enough for 4 vehicles on Truman side as well as Roland. Close proximity to multiple parks, restaurants and shopping.
Zillow last checked: 8 hours ago
Listing updated: August 21, 2025 at 09:11am
Listing Provided by:
Amber Bell amber@indiereb.com,
Indie RE Brokerage LLC
Bought with:
David Kostelnik
Corcoran HM Properties
Source: Canopy MLS as distributed by MLS GRID,MLS#: 4267191
Facts & features
Interior
Bedrooms & bathrooms
- Bedrooms: 4
- Bathrooms: 3
- Full bathrooms: 2
- 1/2 bathrooms: 1
- Main level bedrooms: 1
Primary bedroom
- Features: Ceiling Fan(s), En Suite Bathroom, Walk-In Closet(s)
- Level: Main
- Area: 225.25 Square Feet
- Dimensions: 17' 0" X 13' 3"
Bedroom s
- Features: Built-in Features, Ceiling Fan(s)
- Level: Upper
- Area: 154.19 Square Feet
- Dimensions: 12' 8" X 12' 2"
Bedroom s
- Features: Attic Walk In
- Level: Upper
- Area: 130.13 Square Feet
- Dimensions: 11' 10" X 11' 0"
Bathroom half
- Features: None
- Level: Main
- Area: 19.81 Square Feet
- Dimensions: 2' 10" X 7' 0"
Bathroom full
- Features: Storage
- Level: Main
- Area: 66.9 Square Feet
- Dimensions: 8' 11" X 7' 6"
Bathroom full
- Features: See Remarks
- Level: Upper
- Area: 36.68 Square Feet
- Dimensions: 9' 2" X 4' 0"
Other
- Features: Attic Finished, Attic Other, Attic Walk In, Ceiling Fan(s)
- Level: Upper
- Area: 212.55 Square Feet
- Dimensions: 15' 0" X 14' 2"
Dining room
- Features: See Remarks
- Level: Main
- Area: 152.01 Square Feet
- Dimensions: 13' 11" X 10' 11"
Kitchen
- Features: Ceiling Fan(s), Central Vacuum
- Level: Main
- Area: 141.09 Square Feet
- Dimensions: 12' 11" X 10' 11"
Laundry
- Features: See Remarks
- Level: Main
- Area: 41.82 Square Feet
- Dimensions: 8' 6" X 4' 11"
Living room
- Features: Ceiling Fan(s)
- Level: Main
- Area: 288.9 Square Feet
- Dimensions: 18' 3" X 15' 10"
Heating
- Central, Forced Air, Natural Gas
Cooling
- Ceiling Fan(s), Central Air
Appliances
- Included: Dishwasher, Disposal, Electric Range, Exhaust Fan, Gas Water Heater, Microwave, Refrigerator with Ice Maker, Self Cleaning Oven, Washer/Dryer
- Laundry: In Hall, Laundry Room, Main Level, Sink
Features
- Attic Other, Built-in Features, Storage, Walk-In Closet(s)
- Flooring: Carpet, Tile, Wood
- Has basement: No
- Attic: Finished,Other
- Fireplace features: Living Room, Wood Burning
Interior area
- Total structure area: 1,974
- Total interior livable area: 1,974 sqft
- Finished area above ground: 1,974
- Finished area below ground: 0
Property
Parking
- Parking features: Driveway, Other - See Remarks
- Has uncovered spaces: Yes
Features
- Levels: Two
- Stories: 2
- Patio & porch: Covered, Patio, Porch, Rear Porch, Screened
- Fencing: Back Yard,Fenced,Privacy
Lot
- Size: 0.16 Acres
- Features: Corner Lot, Level, Wooded
Details
- Parcel number: 09508256
- Zoning: N1-D
- Special conditions: Standard
Construction
Type & style
- Home type: SingleFamily
- Property subtype: Single Family Residence
Materials
- Hardboard Siding, Wood
- Foundation: Crawl Space
Condition
- New construction: No
- Year built: 2002
Utilities & green energy
- Sewer: Public Sewer
- Water: City
- Utilities for property: Cable Connected, Electricity Connected, Fiber Optics
Community & neighborhood
Security
- Security features: Carbon Monoxide Detector(s), Security System, Smoke Detector(s)
Location
- Region: Charlotte
- Subdivision: Midwood
Other
Other facts
- Listing terms: Cash,Conventional,VA Loan
- Road surface type: Concrete
Price history
| Date | Event | Price |
|---|---|---|
| 8/1/2025 | Sold | $839,000-1.9%$425/sqft |
Source: | ||
| 6/18/2025 | Price change | $855,000-1.7%$433/sqft |
Source: | ||
| 6/11/2025 | Listed for sale | $870,000+124.8%$441/sqft |
Source: | ||
| 8/28/2006 | Sold | $387,000+127.6%$196/sqft |
Source: Public Record Report a problem | ||
| 2/26/2002 | Sold | $170,000$86/sqft |
Source: Public Record Report a problem | ||
Public tax history
| Year | Property taxes | Tax assessment |
|---|---|---|
| 2025 | -- | $717,400 |
| 2024 | -- | $717,400 |
| 2023 | -- | $717,400 +37.2% |
Find assessor info on the county website
Neighborhood: Plaza Midwood
Nearby schools
GreatSchools rating
- 5/10Shamrock Gardens ElementaryGrades: PK-5Distance: 3.5 mi
- 7/10Eastway MiddleGrades: 6-8Distance: 1.5 mi
- 1/10Garinger High SchoolGrades: 9-12Distance: 1.7 mi
Schools provided by the listing agent
- Elementary: Shamrock Gardens
- Middle: Eastway
- High: Garinger
Source: Canopy MLS as distributed by MLS GRID. This data may not be complete. We recommend contacting the local school district to confirm school assignments for this home.
Get a cash offer in 3 minutes
Find out how much your home could sell for in as little as 3 minutes with a no-obligation cash offer.
Estimated market value$835,100
Get a cash offer in 3 minutes
Find out how much your home could sell for in as little as 3 minutes with a no-obligation cash offer.
Estimated market value
$835,100

