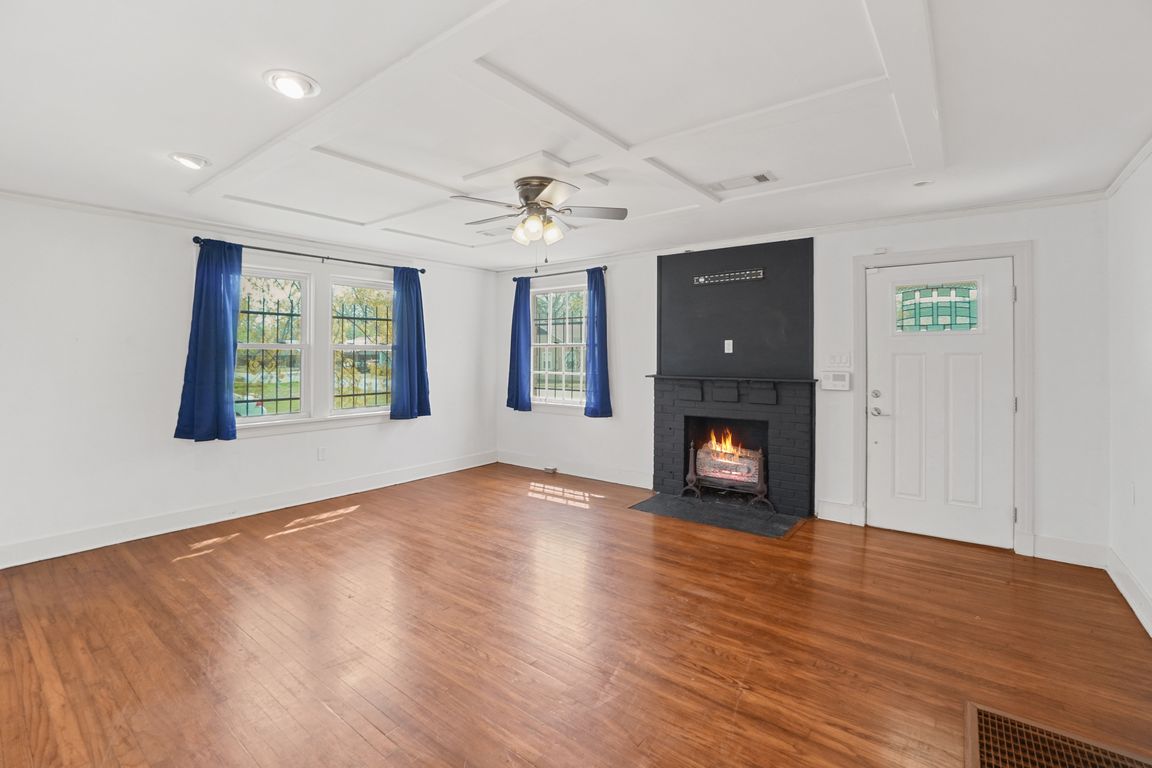
Active
$169,000
3beds
1,800sqft
1701 W 18th St, North Little Rock, AR 72114
3beds
1,800sqft
Single family residence
Built in 1942
7,405 sqft
1 Garage space
$94 price/sqft
What's special
Great storageMetal roofOpen floor planTankless water heaterOriginal hardwoodsKitchen with custom cabinets
Charming home with original hardwoods, open floor plan, tankless water heater, metal roof, kitchen with custom cabinets and great storage! Home is a quick 5 minute drive to Downtown Little Rock and 10 minute ride to the bike trails. Large storage building with electric too! Be sure to click the video ...
- 36 days |
- 1,196 |
- 89 |
Source: CARMLS,MLS#: 25039394
Travel times
Living Room
Kitchen
Dining Room
Zillow last checked: 8 hours ago
Listing updated: October 07, 2025 at 11:22pm
Listed by:
Misty D Varvil 501-206-4728,
MVP Real Estate 501-459-6871
Source: CARMLS,MLS#: 25039394
Facts & features
Interior
Bedrooms & bathrooms
- Bedrooms: 3
- Bathrooms: 2
- Full bathrooms: 1
- 1/2 bathrooms: 1
Dining room
- Features: Separate Breakfast Rm
Heating
- Natural Gas
Cooling
- Electric
Appliances
- Included: Double Oven, Gas Range, Dishwasher, Tankless Water Heater
- Laundry: Washer Hookup, Electric Dryer Hookup, Laundry Room
Features
- Built-in Features, Ceiling Fan(s), Pantry, Sheet Rock, Plaster, 3 Bedrooms Same Level
- Flooring: Wood, Tile, Other
- Windows: Insulated Windows
- Has fireplace: Yes
- Fireplace features: Gas Logs Present
Interior area
- Total structure area: 1,800
- Total interior livable area: 1,800 sqft
Video & virtual tour
Property
Parking
- Total spaces: 1
- Parking features: Garage, One Car
- Has garage: Yes
Features
- Levels: One
- Stories: 1
- Patio & porch: Porch
- Exterior features: Storage
- Has spa: Yes
- Spa features: Whirlpool/Hot Tub/Spa
Lot
- Size: 7,405.2 Square Feet
- Dimensions: 126' x 80', 117' x 70'
- Features: Level, Subdivided
Details
- Parcel number: 33N2490000100
Construction
Type & style
- Home type: SingleFamily
- Architectural style: Traditional
- Property subtype: Single Family Residence
Materials
- Brick
- Foundation: Pillar/Post/Pier
- Roof: Metal
Condition
- New construction: No
- Year built: 1942
Utilities & green energy
- Electric: Elec-Municipal (+Entergy)
- Gas: Gas-Natural
- Sewer: Public Sewer
- Water: Public
- Utilities for property: Natural Gas Connected
Community & HOA
Community
- Security: Security System
- Subdivision: Walthour & Flake
HOA
- Has HOA: No
Location
- Region: North Little Rock
Financial & listing details
- Price per square foot: $94/sqft
- Tax assessed value: $91,715
- Annual tax amount: $1,225
- Date on market: 10/1/2025
- Listing terms: Conventional,Cash
- Road surface type: Paved