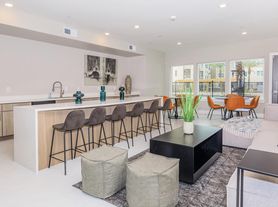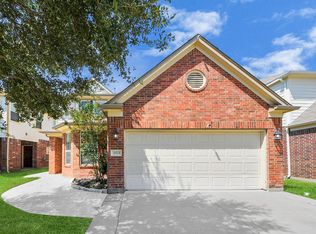Nestled in the desirable Westglen subdivision, this refreshed 4 bed, 2.5 bath home exudes casual elegance. The updated contemporary kitchen boasts subway tile backsplash, open shelving, brushed nickel hardware, and stainless range hood. New vinyl plank flooring flows throughout the house, leading to a large primary bath with separate shower, garden tub, and walk-in closet. The front porch is perfect for a swing, while the oversized backyard offers a fire pit and ample space for outdoor entertainment.
Copyright notice - Data provided by HAR.com 2022 - All information provided should be independently verified.
House for rent
$2,300/mo
17011 Macleish Dr, Houston, TX 77084
4beds
2,328sqft
Price may not include required fees and charges.
Singlefamily
Available now
-- Pets
Electric, ceiling fan
Electric dryer hookup laundry
2 Attached garage spaces parking
Natural gas, fireplace
What's special
Updated contemporary kitchenOversized backyardNew vinyl plank flooringSubway tile backsplashWalk-in closetBrushed nickel hardwareFront porch
- 38 days
- on Zillow |
- -- |
- -- |
Travel times
Looking to buy when your lease ends?
Consider a first-time homebuyer savings account designed to grow your down payment with up to a 6% match & 3.83% APY.
Facts & features
Interior
Bedrooms & bathrooms
- Bedrooms: 4
- Bathrooms: 3
- Full bathrooms: 2
- 1/2 bathrooms: 1
Rooms
- Room types: Breakfast Nook, Office
Heating
- Natural Gas, Fireplace
Cooling
- Electric, Ceiling Fan
Appliances
- Included: Dishwasher, Disposal, Oven, Range
- Laundry: Electric Dryer Hookup, Gas Dryer Hookup, Hookups, Washer Hookup
Features
- All Bedrooms Up, Ceiling Fan(s), En-Suite Bath, Primary Bed - 2nd Floor, Walk In Closet, Walk-In Closet(s)
- Flooring: Linoleum/Vinyl, Tile
- Has fireplace: Yes
Interior area
- Total interior livable area: 2,328 sqft
Property
Parking
- Total spaces: 2
- Parking features: Attached, Driveway, Covered
- Has attached garage: Yes
- Details: Contact manager
Features
- Stories: 2
- Exterior features: All Bedrooms Up, Architecture Style: Traditional, Attached, Back Yard, Driveway, Electric Dryer Hookup, En-Suite Bath, Formal Dining, Gas Dryer Hookup, Heating: Gas, Kitchen/Dining Combo, Living Area - 1st Floor, Living/Dining Combo, Lot Features: Back Yard, Subdivided, Primary Bed - 2nd Floor, Subdivided, Utility Room, Walk In Closet, Walk-In Closet(s), Washer Hookup
Details
- Parcel number: 1159050070014
Construction
Type & style
- Home type: SingleFamily
- Property subtype: SingleFamily
Condition
- Year built: 1993
Community & HOA
Location
- Region: Houston
Financial & listing details
- Lease term: Long Term,12 Months
Price history
| Date | Event | Price |
|---|---|---|
| 8/27/2025 | Listed for rent | $2,300$1/sqft |
Source: | ||
| 4/15/2018 | Listing removed | $195,000$84/sqft |
Source: Realm Real Estate Professional #60534002 | ||
| 3/14/2018 | Pending sale | $195,000$84/sqft |
Source: Realm Real Estate Professional #60534002 | ||
| 3/10/2018 | Listed for sale | $195,000+50%$84/sqft |
Source: Realm Real Estate Professional #60534002 | ||
| 7/28/2017 | Listing removed | $130,000$56/sqft |
Source: Texcom Realty, Inc #50122717 | ||

