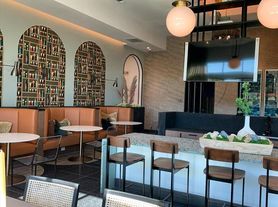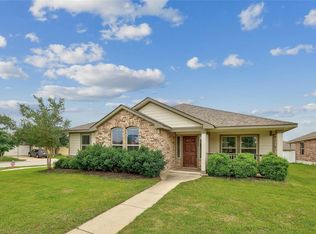Single-story home with roomy kitchen that opens to spacious great room & dining area. Kitchen offers Woodmont Shaker-style maple cabinets in Smoke & granite countertops in Aspen White. Master suite features walk-in closet & shower ILO tub. Finishing touches include 9-ft ceilings throughout, tile/vinyl flooring throughout, Generation Lighting fixtures, 2-in. faux wood cordless blinds in White, 8-ft. stained-wood front door, sprinkler system & covered back patio.
12 months minimum
House for rent
Accepts Zillow applications
$2,100/mo
17011 Prestons Braid Ln, Round Rock, TX 78664
3beds
1,751sqft
Price may not include required fees and charges.
Single family residence
Available Tue Nov 18 2025
No pets
Central air
Hookups laundry
Attached garage parking
-- Heating
What's special
Dining areaGranite countertopsCovered back patioSpacious great roomRoomy kitchenWalk-in closetGeneration lighting fixtures
- 1 day |
- -- |
- -- |
Travel times
Facts & features
Interior
Bedrooms & bathrooms
- Bedrooms: 3
- Bathrooms: 2
- Full bathrooms: 2
Cooling
- Central Air
Appliances
- Included: Dishwasher, Microwave, Oven, Refrigerator, WD Hookup
- Laundry: Hookups
Features
- WD Hookup, Walk In Closet
- Flooring: Hardwood, Tile
Interior area
- Total interior livable area: 1,751 sqft
Property
Parking
- Parking features: Attached
- Has attached garage: Yes
- Details: Contact manager
Features
- Exterior features: Walk In Closet
Details
- Parcel number: 892801
Construction
Type & style
- Home type: SingleFamily
- Property subtype: Single Family Residence
Community & HOA
Location
- Region: Round Rock
Financial & listing details
- Lease term: 1 Year
Price history
| Date | Event | Price |
|---|---|---|
| 11/10/2025 | Listed for rent | $2,100$1/sqft |
Source: Zillow Rentals | ||
| 11/1/2025 | Listing removed | $365,000$208/sqft |
Source: | ||
| 10/7/2025 | Contingent | $365,000$208/sqft |
Source: | ||
| 9/22/2025 | Price change | $365,000-2.7%$208/sqft |
Source: | ||
| 8/27/2025 | Price change | $375,000-2.6%$214/sqft |
Source: | ||

