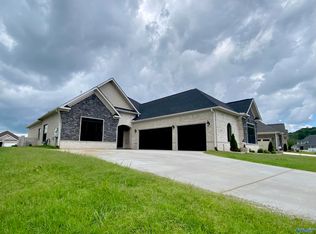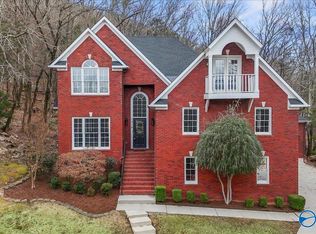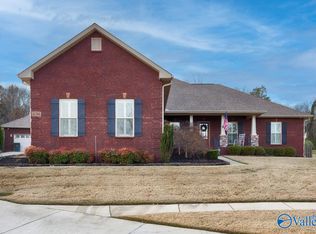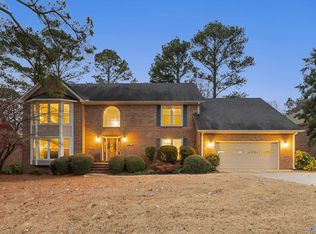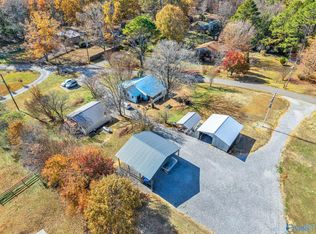Riverside at Butler Basin has elegant custom homes built in a unique community in South Huntsville. Walking trail to the Tennessee River close by, new dock will provide homeowners the ability to fish, boat, and other activities. We have a Community Pool, Clubhouse & Golf Cart path to dock. Come view this beautiful home full of amenities. Our homes start at 2400sq.ft - 3900sq.ft. we have lots available & can walk you through the process of building your "Dream Home". Five minutes to Redstone Arsenal @Gate 3, ten minutes to Publix and a short distance to "DITTO LANDING". One level-3bs
New construction
$508,200
17012 Bright Water Ln SE, Huntsville, AL 35803
3beds
2,541sqft
Est.:
Single Family Residence
Built in 2025
-- sqft lot
$-- Zestimate®
$200/sqft
$500/mo HOA
What's special
One levelCommunity pool
- 331 days |
- 295 |
- 11 |
Zillow last checked: 8 hours ago
Listing updated: November 25, 2025 at 09:03am
Listed by:
Barbara Beyl 256-541-6316,
Red Door Real Estate
Source: ValleyMLS,MLS#: 21879583
Tour with a local agent
Facts & features
Interior
Bedrooms & bathrooms
- Bedrooms: 3
- Bathrooms: 3
- Full bathrooms: 2
- 1/2 bathrooms: 1
Rooms
- Room types: Foyer, Master Bedroom, Living Room, Bedroom 2, Dining Room, Bedroom 3, Kitchen, Breakfast, Office/Study, Glabath, Laundry, Breakfast Room, Bath:Full, Bath:EnsuiteFull, Bath:Guest1/2
Primary bedroom
- Features: 9’ Ceiling, Ceiling Fan(s), Crown Molding, Carpet, Recessed Lighting, Smooth Ceiling, Tray Ceiling(s), Window Cov, Walk-In Closet(s)
- Level: First
- Area: 330
- Dimensions: 22 x 15
Bedroom 2
- Features: 9’ Ceiling, Ceiling Fan(s), Crown Molding, Carpet, Smooth Ceiling, Window Cov
- Level: First
- Area: 168
- Dimensions: 14 x 12
Bedroom 3
- Features: 9’ Ceiling, Ceiling Fan(s), Crown Molding, Carpet, Smooth Ceiling, Window Cov
- Level: First
- Area: 156
- Dimensions: 13 x 12
Bathroom 1
- Features: 9’ Ceiling, Crown Molding, Double Vanity, Recessed Lighting, Smooth Ceiling, Walk-In Closet(s), Built-in Features, Quartz
- Level: First
- Area: 180
- Dimensions: 15 x 12
Bathroom 2
- Features: 9’ Ceiling, Crown Molding, Double Vanity, Recessed Lighting, Smooth Ceiling, Tile, Quartz
- Level: First
- Area: 60
- Dimensions: 10 x 6
Bathroom 3
- Features: 9’ Ceiling, Smooth Ceiling, Wood Floor
- Level: First
- Area: 15
- Dimensions: 5 x 3
Dining room
- Features: 9’ Ceiling, Crown Molding, Smooth Ceiling, Window Cov, Wood Floor, Wainscoting
- Level: First
- Area: 182
- Dimensions: 14 x 13
Kitchen
- Features: 9’ Ceiling, Ceiling Fan(s), Crown Molding, Fireplace, Recessed Lighting, Smooth Ceiling, Tray Ceiling(s), Window Cov, Wood Floor
- Level: First
- Area: 195
- Dimensions: 15 x 13
Living room
- Features: 9’ Ceiling, Ceiling Fan(s), Crown Molding, Fireplace, Recessed Lighting, Smooth Ceiling, Window Cov, Wood Floor
- Level: First
- Area: 399
- Dimensions: 21 x 19
Laundry room
- Features: 9’ Ceiling, Crown Molding, Smooth Ceiling, Tile, Window Cov, Utility Sink, Quartz
- Level: First
- Area: 70
- Dimensions: 10 x 7
Heating
- Central 1, Electric, Natural Gas
Cooling
- Central 1, Electric, Gas
Appliances
- Included: Double Oven, Dishwasher, Microwave, Disposal, Tankless Water Heater, Gas Cooktop
Features
- Low Flow Plumbing Fixtures
- Windows: Double Pane Windows
- Has basement: No
- Has fireplace: Yes
- Fireplace features: Outside, Gas Log
Interior area
- Total interior livable area: 2,541 sqft
Property
Parking
- Parking features: Garage-Two Car, Garage-Attached, Garage Door Opener, Garage Faces Front, Garage Faces Side, Driveway-Concrete
Features
- Levels: One
- Stories: 1
- Patio & porch: Covered Patio, Covered Porch, Front Porch
- Exterior features: Curb/Gutters, Sidewalk, Sprinkler Sys
Lot
- Dimensions: 66 x 145 x 77 x 145
- Features: Zone Deed Restrictions
Details
- Parcel number: 2802040000001057
Construction
Type & style
- Home type: SingleFamily
- Architectural style: Ranch
- Property subtype: Single Family Residence
Materials
- Foundation: Slab
Condition
- New Construction
- New construction: Yes
- Year built: 2025
Details
- Builder name: NEWCASTLE HOMES LLC
Utilities & green energy
- Sewer: Public Sewer
- Water: Public
Green energy
- Energy efficient items: Thermostat, Tank-less Water Heater
Community & HOA
Community
- Features: Curbs
- Subdivision: Riverside
HOA
- Has HOA: Yes
- Amenities included: Clubhouse, Common Grounds
- HOA fee: $500 monthly
- HOA name: Riverside HOA
Location
- Region: Huntsville
Financial & listing details
- Price per square foot: $200/sqft
- Tax assessed value: $67,500
- Annual tax amount: $783
- Date on market: 1/27/2025
Estimated market value
Not available
Estimated sales range
Not available
$2,409/mo
Price history
Price history
| Date | Event | Price |
|---|---|---|
| 1/27/2025 | Listed for sale | $508,200$200/sqft |
Source: | ||
Public tax history
Public tax history
| Year | Property taxes | Tax assessment |
|---|---|---|
| 2025 | $783 | $13,500 |
| 2024 | $783 | $13,500 |
| 2023 | $783 +98.5% | $13,500 +98.5% |
Find assessor info on the county website
BuyAbility℠ payment
Est. payment
$3,294/mo
Principal & interest
$2451
HOA Fees
$500
Other costs
$343
Climate risks
Neighborhood: 35803
Nearby schools
GreatSchools rating
- 3/10Challenger Elementary SchoolGrades: PK-5Distance: 4.6 mi
- 10/10Challenger Middle SchoolGrades: 6-8Distance: 4.6 mi
- 7/10Virgil Grissom High SchoolGrades: 9-12Distance: 7.1 mi
Schools provided by the listing agent
- Elementary: Challenger
- Middle: Challenger
- High: Grissom High School
Source: ValleyMLS. This data may not be complete. We recommend contacting the local school district to confirm school assignments for this home.
- Loading
- Loading
