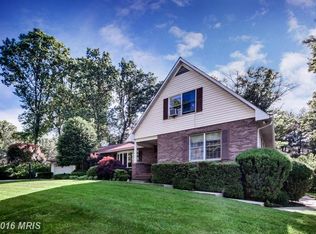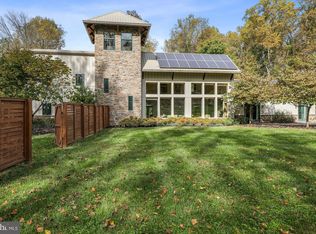Sold for $1,650,000 on 07/23/24
$1,650,000
17017 Clear Creek Dr, Silver Spring, MD 20905
6beds
5,886sqft
Single Family Residence
Built in 1986
2.96 Acres Lot
$1,651,500 Zestimate®
$280/sqft
$6,443 Estimated rent
Home value
$1,651,500
$1.50M - $1.82M
$6,443/mo
Zestimate® history
Loading...
Owner options
Explore your selling options
What's special
You are invited to tour this magnificent country estate with the perfect blend of superb design and family comfort! Main home gives you 5 bedrooms 4 1/2 baths with 5,886 sq. ft. of living space..Plus there is a beautiful fully equipped 1 bedroom 1 bath apartment above the 3 car garage (in addition to the attached 2 car garage) with an additional 744 sq. of living space ideal for your guests...for a combined total of 6,630 of fabulous living space! The open floor plan and windows allows plenty of natural light giving you wonderful views of the beautiful in ground pool, fenced in lighted tennis court and landscaping. Perfect for family fun and entertainment yet this home feels cozy and warm. Pictures are worth a 1000 words so view all these beautiful photos, see what a fabulous opportunity you have to make this your home! Main Level - Spacious entry level with double closets, LVP onn entire level, crown moulding,recessed lights throughout, large separate formal dining room, laundry / mud room with sliding barn door and access to garage, gorgeous conservatory / music room with floor to ceiling windows, grand family room off kitchen with gas fireplace, large informal dining area with french doors leading to beautiful sunroom with views o pool, deck, and patio, tremendous gourmet kitchen ideal for entertaining, quartz countertops, lots of cabinet space, Bosch dishwasher, SubZero refrigerator, induction stove top, double door wall oven, huge double size pantry, large island with room for 4 plus stools, built in microwave,built in wine/beverage cooler. Upper Level - entire level is carpet, 3 excellent size bedrooms with one having a full bath, additional hall full bath, Spacious primary bedroom suite, 2 walk in closets plus 1 additional closet, glass doors lead to private office / nursery with wood burning fireplace, 2 large sky lights, large L shaped closet with shelving, incredible master bath, marble floor, oversized shower, free standing soaking claw tub, two separate vanities, large sky light. Lower Level - walkout, huge entertainment area with hard wood floors, wet bar & fridge, recessed lights, full updated bath, Jr. master suite with LVP floor and lots of space for a home gym, Additional room for storage with utility tub. 2 car attached garage, 3 car detached garage with a upper level 1 bedroom apartment, air conditioned, heated, one full bath, full kitchen and living area! HARDWOOD FLOORS ARE UNDER UPPER LEVEL CARPET
Zillow last checked: 8 hours ago
Listing updated: July 23, 2024 at 02:01pm
Listed by:
Steven Katz 301-908-2535,
Long & Foster Real Estate, Inc.
Bought with:
Danielle Halstuch, 0225255494
Northrop Realty
Source: Bright MLS,MLS#: MDMC2135432
Facts & features
Interior
Bedrooms & bathrooms
- Bedrooms: 6
- Bathrooms: 6
- Full bathrooms: 5
- 1/2 bathrooms: 1
- Main level bathrooms: 1
Basement
- Area: 2337
Heating
- Forced Air, Electric
Cooling
- Ceiling Fan(s), Heat Pump, Zoned, Electric
Appliances
- Included: Cooktop, Microwave, Built-In Range, Disposal, Dryer, Exhaust Fan, Ice Maker, Self Cleaning Oven, Double Oven, Oven, Oven/Range - Electric, Range Hood, Stainless Steel Appliance(s), Washer, Water Heater, Electric Water Heater
- Laundry: Main Level
Features
- Attic, Breakfast Area, Bar, Butlers Pantry, Ceiling Fan(s), Chair Railings, Curved Staircase, Dining Area, Family Room Off Kitchen, Open Floorplan, Kitchen - Country, Kitchen - Gourmet, Kitchen Island, Pantry, Recessed Lighting, Walk-In Closet(s), Dry Wall, High Ceilings
- Flooring: Carpet, Ceramic Tile, Luxury Vinyl, Marble, Stone, Hardwood, Wood
- Doors: Double Entry, Six Panel
- Windows: Insulated Windows, Skylight(s), Sliding, Vinyl Clad
- Basement: Full,Finished,Heated,Improved,Interior Entry,Exterior Entry,Concrete,Space For Rooms
- Number of fireplaces: 2
- Fireplace features: Brick, Equipment, Gas/Propane, Wood Burning
Interior area
- Total structure area: 6,583
- Total interior livable area: 5,886 sqft
- Finished area above ground: 4,246
- Finished area below ground: 1,640
Property
Parking
- Total spaces: 35
- Parking features: Storage, Garage Faces Side, Garage Door Opener, Inside Entrance, Oversized, Asphalt, Driveway, Off Street, Garage
- Garage spaces: 5
- Uncovered spaces: 10
- Details: Garage Sqft: 1410
Accessibility
- Accessibility features: None
Features
- Levels: Three
- Stories: 3
- Patio & porch: Deck, Patio, Wrap Around
- Exterior features: Extensive Hardscape, Lighting, Satellite Dish, Stone Retaining Walls, Tennis Court(s), Flood Lights
- Has private pool: Yes
- Pool features: Filtered, Gunite, Private
- Fencing: Back Yard
Lot
- Size: 2.96 Acres
- Features: Cul-De-Sac, Front Yard, Landscaped, Level, No Thru Street, Open Lot, Poolside, Premium, Private, Rear Yard, SideYard(s)
Details
- Additional structures: Above Grade, Below Grade
- Parcel number: 160501983363
- Zoning: RC
- Special conditions: Standard
Construction
Type & style
- Home type: SingleFamily
- Architectural style: Contemporary,Colonial
- Property subtype: Single Family Residence
Materials
- Brick
- Foundation: Active Radon Mitigation, Concrete Perimeter
- Roof: Asphalt,Architectural Shingle
Condition
- Excellent
- New construction: No
- Year built: 1986
Details
- Builder model: Dream Estate Home
Utilities & green energy
- Sewer: Septic Exists
- Water: Public
- Utilities for property: Electricity Available, Sewer Available, Propane, Water Available
Community & neighborhood
Location
- Region: Silver Spring
- Subdivision: Colesville Outside
Other
Other facts
- Listing agreement: Exclusive Right To Sell
- Listing terms: Cash,Conventional
- Ownership: Fee Simple
Price history
| Date | Event | Price |
|---|---|---|
| 7/23/2024 | Sold | $1,650,000$280/sqft |
Source: | ||
| 6/18/2024 | Pending sale | $1,650,000$280/sqft |
Source: | ||
| 6/6/2024 | Listed for sale | $1,650,000+78.4%$280/sqft |
Source: | ||
| 7/8/2011 | Sold | $925,000-1.6%$157/sqft |
Source: Public Record | ||
| 5/8/2011 | Listed for sale | $939,700+108.8%$160/sqft |
Source: Weichert, REALTORS #MC7596121 | ||
Public tax history
| Year | Property taxes | Tax assessment |
|---|---|---|
| 2025 | $12,372 +13.1% | $1,002,700 +5.5% |
| 2024 | $10,936 +5.8% | $950,000 +5.9% |
| 2023 | $10,339 +6.9% | $897,300 +2.4% |
Find assessor info on the county website
Neighborhood: 20905
Nearby schools
GreatSchools rating
- 5/10Cloverly Elementary SchoolGrades: PK-5Distance: 2 mi
- 6/10William H. Farquhar Middle SchoolGrades: 6-8Distance: 3.2 mi
- 6/10James Hubert Blake High SchoolGrades: 9-12Distance: 2.6 mi
Schools provided by the listing agent
- District: Montgomery County Public Schools
Source: Bright MLS. This data may not be complete. We recommend contacting the local school district to confirm school assignments for this home.

Get pre-qualified for a loan
At Zillow Home Loans, we can pre-qualify you in as little as 5 minutes with no impact to your credit score.An equal housing lender. NMLS #10287.
Sell for more on Zillow
Get a free Zillow Showcase℠ listing and you could sell for .
$1,651,500
2% more+ $33,030
With Zillow Showcase(estimated)
$1,684,530
