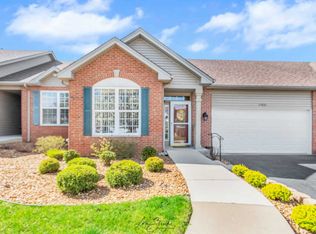Closed
$358,400
17017 Goose Ln, Lockport, IL 60441
2beds
1,250sqft
Townhouse, Single Family Residence
Built in 2005
3,097 Square Feet Lot
$366,300 Zestimate®
$287/sqft
$2,208 Estimated rent
Home value
$366,300
$337,000 - $399,000
$2,208/mo
Zestimate® history
Loading...
Owner options
Explore your selling options
What's special
Some homes are just a place to live. Others are where life truly flourishes. This 2-bedroom, 2-bath ranch townhome in Lago Vista, an exclusive 55+ gated community in Lockport, is designed for the next chapter of your life, where comfort, convenience, and connection come first. Step inside and discover a home that's as functional as it is beautiful, thoughtfully refreshed to elevate everyday living. The renovated kitchen is a true centerpiece, featuring sleek quartz countertops, crisp white cabinetry with backlighting and stylish glass-front accents, a modern subway tile backsplash, newer appliances, and a pantry. The open layout flows seamlessly into the dining and living areas, creating a bright and inviting space perfect for hosting friends or enjoying a quiet evening in. The primary suite is a peaceful retreat with a spacious walk-in closet and an updated ensuite bath with dual vanities, linen closet, and a walk-in shower. The second bedroom is perfect for guests, a home office, or a cozy reading nook. Throughout the home, hardwood flooring, updated lighting, and fresh, neutral paint add to the bright and welcoming atmosphere. And the best part? Maintenance-free living means you can enjoy your home without the hassle of exterior upkeep. Lawn care, snow removal, and common area maintenance are all taken care of, so you can focus on what matters most. Beyond your front door, Lago Vista offers a resort-style lifestyle, tailored for those 55 and better. The 21,000 sq. ft. clubhouse is the social heart of the community, featuring an indoor and outdoor pool, fitness center, banquet room, craft and game rooms, a library, and more. The walking and biking trails, scenic ponds, and beautifully landscaped grounds invite you to stay active and enjoy the outdoors. Plus, with a gated entrance and on-site security, you can have complete peace of mind. Move in, settle down, and step into the best years made even better.
Zillow last checked: 8 hours ago
Listing updated: June 06, 2025 at 01:01am
Listing courtesy of:
Eric Andersen, CSC,PSA 708-674-6725,
Andersen Realty Group
Bought with:
Sherry Vansyckle
RE/MAX 10 in the Park
Source: MRED as distributed by MLS GRID,MLS#: 12317379
Facts & features
Interior
Bedrooms & bathrooms
- Bedrooms: 2
- Bathrooms: 2
- Full bathrooms: 2
Primary bedroom
- Features: Flooring (Carpet), Window Treatments (Blinds, Curtains/Drapes), Bathroom (Full)
- Level: Main
- Area: 168 Square Feet
- Dimensions: 14X12
Bedroom 2
- Features: Flooring (Carpet), Window Treatments (Blinds, Curtains/Drapes)
- Level: Main
- Area: 110 Square Feet
- Dimensions: 10X11
Dining room
- Features: Flooring (Hardwood)
- Level: Main
- Area: 120 Square Feet
- Dimensions: 8X15
Foyer
- Features: Flooring (Hardwood), Window Treatments (Blinds)
- Level: Main
- Area: 70 Square Feet
- Dimensions: 7X10
Kitchen
- Features: Kitchen (Island, Pantry-Closet, SolidSurfaceCounter, Updated Kitchen), Flooring (Hardwood), Window Treatments (Blinds)
- Level: Main
- Area: 209 Square Feet
- Dimensions: 19X11
Laundry
- Features: Flooring (Ceramic Tile)
- Level: Main
- Area: 63 Square Feet
- Dimensions: 7X9
Living room
- Features: Flooring (Hardwood), Window Treatments (Blinds, Curtains/Drapes)
- Level: Main
- Area: 252 Square Feet
- Dimensions: 18X14
Heating
- Natural Gas, Forced Air
Cooling
- Central Air
Appliances
- Included: Range, Microwave, Dishwasher, Refrigerator, Freezer, Washer, Dryer, Water Softener
Features
- Basement: None
Interior area
- Total structure area: 1,250
- Total interior livable area: 1,250 sqft
Property
Parking
- Total spaces: 2
- Parking features: Asphalt, Garage Door Opener, On Site, Attached, Garage
- Attached garage spaces: 2
- Has uncovered spaces: Yes
Accessibility
- Accessibility features: No Disability Access
Lot
- Size: 3,097 sqft
- Dimensions: 38X81.5
Details
- Parcel number: 1104252080280000
- Special conditions: None
Construction
Type & style
- Home type: Townhouse
- Property subtype: Townhouse, Single Family Residence
Materials
- Vinyl Siding, Brick
Condition
- New construction: No
- Year built: 2005
- Major remodel year: 2016
Utilities & green energy
- Electric: Circuit Breakers
- Sewer: Public Sewer
- Water: Public, Shared Well
Community & neighborhood
Location
- Region: Lockport
HOA & financial
HOA
- Has HOA: Yes
- HOA fee: $245 monthly
- Services included: Insurance, Clubhouse, Exercise Facilities, Pool, Exterior Maintenance, Lawn Care, Snow Removal
Other
Other facts
- Listing terms: Cash
- Ownership: Fee Simple w/ HO Assn.
Price history
| Date | Event | Price |
|---|---|---|
| 5/27/2025 | Sold | $358,400+1%$287/sqft |
Source: | ||
| 3/26/2025 | Contingent | $355,000$284/sqft |
Source: | ||
| 3/21/2025 | Listed for sale | $355,000+42.3%$284/sqft |
Source: | ||
| 7/29/2021 | Sold | $249,500+47.6%$200/sqft |
Source: Public Record | ||
| 3/29/2016 | Sold | $169,000-6.1%$135/sqft |
Source: Public Record | ||
Public tax history
| Year | Property taxes | Tax assessment |
|---|---|---|
| 2023 | $5,768 -6.1% | $77,986 +6.2% |
| 2022 | $6,140 +15.7% | $73,466 +6.4% |
| 2021 | $5,307 -1.3% | $69,040 +3.4% |
Find assessor info on the county website
Neighborhood: Lago Vista
Nearby schools
GreatSchools rating
- 6/10Fairmont SchoolGrades: PK-8Distance: 1.9 mi
- 9/10Lockport Township High School EastGrades: 9-12Distance: 0.8 mi
Schools provided by the listing agent
- Elementary: Fairmont School
- Middle: Fairmont School
- High: Lockport Township High School
- District: 89
Source: MRED as distributed by MLS GRID. This data may not be complete. We recommend contacting the local school district to confirm school assignments for this home.

Get pre-qualified for a loan
At Zillow Home Loans, we can pre-qualify you in as little as 5 minutes with no impact to your credit score.An equal housing lender. NMLS #10287.
Sell for more on Zillow
Get a free Zillow Showcase℠ listing and you could sell for .
$366,300
2% more+ $7,326
With Zillow Showcase(estimated)
$373,626