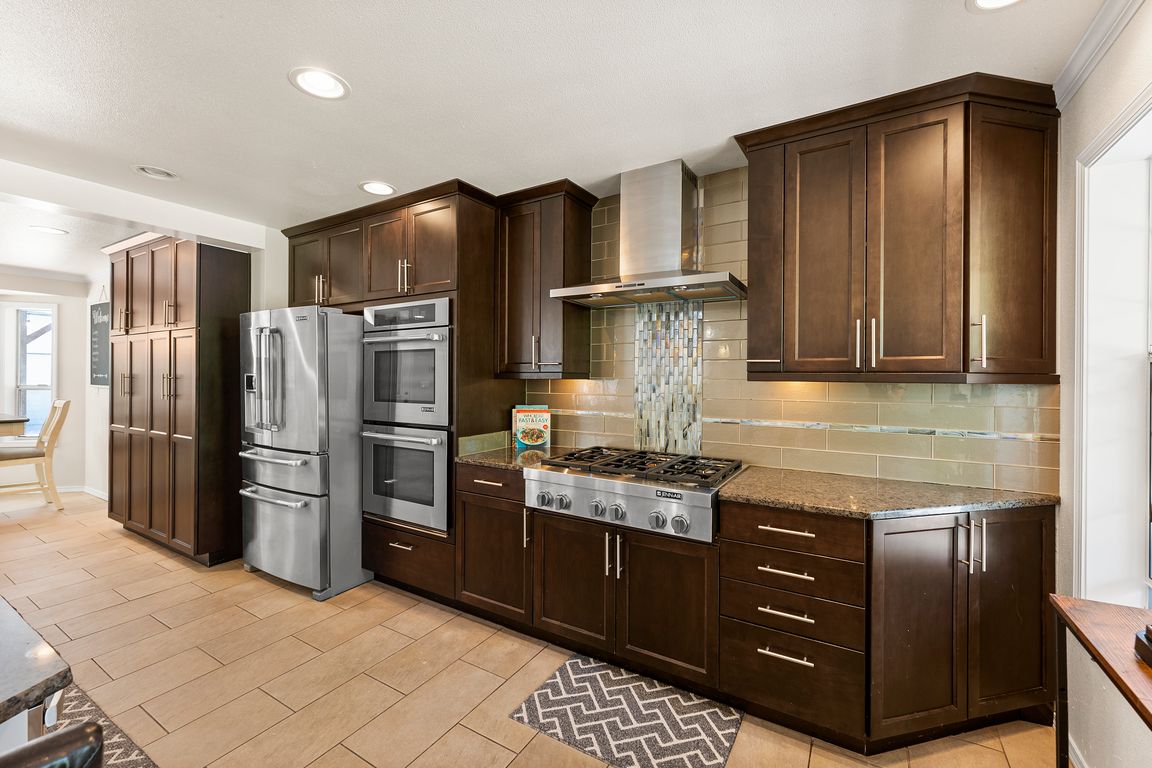
ActivePrice cut: $10.1K (7/16)
$939,900
3beds
2,508sqft
17018 45th Street E, Lake Tapps, WA 98391
3beds
2,508sqft
Single family residence
Built in 1993
1.07 Acres
4 Attached garage spaces
$375 price/sqft
$525 annually HOA fee
What's special
Contemporary farmhouseUpdated open concept kitchenMultiple closetsDetached shopNatural lightConverted bonus roomSecond story deck
Perched atop a 1 acre lot, this contemporary farmhouse is the one you’ve been wanting! On gated entry, you’ll be blown away at the privacy! Sip your sweet tea on the covered front porch or your morning coffee atop your second story deck among the trees. You’ll love the updated open ...
- 74 days
- on Zillow |
- 777 |
- 37 |
Source: NWMLS,MLS#: 2383035
Travel times
Kitchen
Family Room
Primary Bedroom
Zillow last checked: 7 hours ago
Listing updated: July 18, 2025 at 08:53am
Listed by:
Michael Renard,
Keller Williams Realty PS,
Kaitlin Gleason,
Keller Williams Realty PS
Source: NWMLS,MLS#: 2383035
Facts & features
Interior
Bedrooms & bathrooms
- Bedrooms: 3
- Bathrooms: 3
- Full bathrooms: 2
- 1/2 bathrooms: 1
- Main level bathrooms: 1
Other
- Level: Main
Bonus room
- Level: Garage
Dining room
- Level: Main
Entry hall
- Level: Main
Kitchen with eating space
- Level: Main
Living room
- Level: Main
Utility room
- Level: Main
Heating
- Fireplace, Forced Air, Heat Pump, Electric, Natural Gas
Cooling
- Central Air, Heat Pump
Appliances
- Included: Dishwasher(s), Microwave(s), Refrigerator(s), Stove(s)/Range(s), Water Heater: Gas, Water Heater Location: Garage
Features
- Bath Off Primary, Ceiling Fan(s), Dining Room
- Flooring: Ceramic Tile, Hardwood, Laminate, Carpet
- Doors: French Doors
- Windows: Double Pane/Storm Window
- Basement: None
- Number of fireplaces: 2
- Fireplace features: Gas, Pellet Stove, Main Level: 2, Fireplace
Interior area
- Total structure area: 2,508
- Total interior livable area: 2,508 sqft
Property
Parking
- Total spaces: 4
- Parking features: Driveway, Attached Garage, Detached Garage, RV Parking
- Attached garage spaces: 4
Features
- Levels: Two
- Stories: 2
- Entry location: Main
- Patio & porch: Bath Off Primary, Ceiling Fan(s), Double Pane/Storm Window, Dining Room, Fireplace, French Doors, Walk-In Closet(s), Water Heater, Wine/Beverage Refrigerator
- Has view: Yes
- View description: Territorial
Lot
- Size: 1.07 Acres
- Dimensions: 151 x 309 x 154 x 309
- Features: Dead End Street, Secluded, Value In Land, Cable TV, Deck, Fenced-Fully, Gas Available, Gated Entry, High Speed Internet, Outbuildings, Patio, RV Parking, Shop
- Topography: Level
- Residential vegetation: Fruit Trees, Garden Space
Details
- Parcel number: 0520177149
- Zoning description: Jurisdiction: County
- Special conditions: Standard
Construction
Type & style
- Home type: SingleFamily
- Architectural style: Traditional
- Property subtype: Single Family Residence
Materials
- Wood Siding, Wood Products
- Foundation: Poured Concrete
- Roof: Composition
Condition
- Good
- Year built: 1993
Utilities & green energy
- Electric: Company: Puget Sound Energy
- Sewer: Septic Tank, Company: Septic
- Water: Public, Company: City of Bonney Lake
Community & HOA
Community
- Features: Boat Launch, CCRs, Clubhouse, Park
- Subdivision: Lake Tapps
HOA
- HOA fee: $525 annually
- HOA phone: 253-891-2729
Location
- Region: Lake Tapps
Financial & listing details
- Price per square foot: $375/sqft
- Tax assessed value: $826,900
- Annual tax amount: $9,712
- Date on market: 6/3/2025
- Listing terms: Cash Out,Conventional,FHA,State Bond,USDA Loan,VA Loan
- Inclusions: Dishwasher(s), Microwave(s), Refrigerator(s), Stove(s)/Range(s)
- Cumulative days on market: 76 days