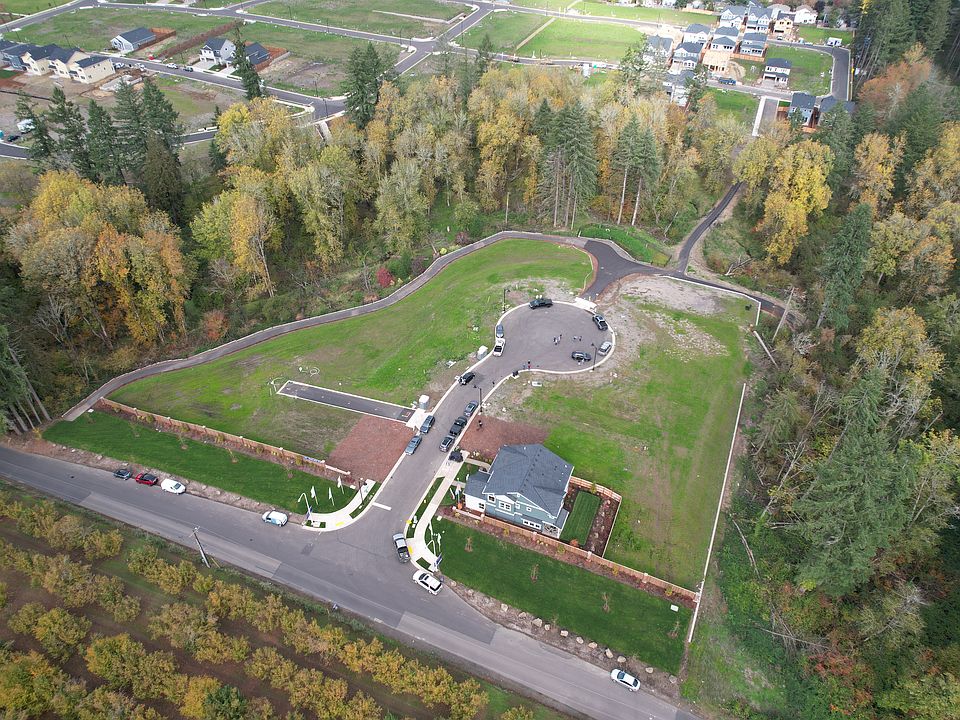Move-in ready and designed for modern living, the Asagi Plan in Sherwood offers sleek, contemporary style and thoughtful features throughout, including A/C for year-round comfort, high-efficiency windows, and soft-close cabinetry with built-in organizers and pull-down shelves. This energy-efficient home is designed to save you money, with construction and innovative design that can lower utility costs by up to a third compared to traditional homes. Enjoy a layout that maximizes space without sacrificing style or functionality, eco-friendly finishes, and attention to detail that enhances everyday living. Take advantage of generous Flex Cash incentives and special perks with our preferred lender. Tour this beautiful home every weekend, Thursday through Sunday, 11-4 PM, and discover why the Asagi Plan is the perfect combination of modern elegance, smart design, and lasting value—your dream home is ready for you!
Active
Special offer
$719,990
17018 SW Atfalati Ln, Sherwood, OR 97140
3beds
2,605sqft
Residential, Single Family Residence
Built in 2025
4,791.6 Square Feet Lot
$-- Zestimate®
$276/sqft
$45/mo HOA
What's special
Eco-friendly finishesSleek contemporary styleHigh-efficiency windows
- 265 days |
- 146 |
- 5 |
Zillow last checked: 8 hours ago
Listing updated: November 27, 2025 at 02:09am
Listed by:
Kevin May 415-846-0577,
Coldwell Banker Bain
Source: RMLS (OR),MLS#: 773047694
Travel times
Schedule tour
Open houses
Facts & features
Interior
Bedrooms & bathrooms
- Bedrooms: 3
- Bathrooms: 3
- Full bathrooms: 2
- Partial bathrooms: 1
- Main level bathrooms: 1
Rooms
- Room types: Den, Bedroom 2, Bedroom 3, Dining Room, Family Room, Kitchen, Living Room, Primary Bedroom
Primary bedroom
- Features: Bathroom, Soaking Tub, Walkin Closet, Walkin Shower, Wallto Wall Carpet
- Level: Upper
- Area: 225
- Dimensions: 15 x 15
Bedroom 2
- Features: Closet, Wallto Wall Carpet
- Level: Upper
- Area: 110
- Dimensions: 10 x 11
Bedroom 3
- Features: Closet, Wallto Wall Carpet
- Level: Upper
- Area: 130
- Dimensions: 13 x 10
Dining room
- Features: Laminate Flooring
- Level: Main
- Area: 135
- Dimensions: 15 x 9
Family room
- Features: Wallto Wall Carpet
- Level: Upper
- Area: 143
- Dimensions: 13 x 11
Kitchen
- Features: Dishwasher, Island, Microwave, Pantry, E N E R G Y S T A R Qualified Appliances, Free Standing Range, Laminate Flooring
- Level: Main
- Area: 154
- Width: 14
Living room
- Features: Fireplace, Laminate Flooring
- Level: Main
- Area: 208
- Dimensions: 13 x 16
Heating
- Heat Pump, Fireplace(s)
Appliances
- Included: Dishwasher, Disposal, ENERGY STAR Qualified Appliances, Free-Standing Range, Microwave, Plumbed For Ice Maker, Stainless Steel Appliance(s), Electric Water Heater, Tank Water Heater
- Laundry: Laundry Room
Features
- Quartz, Soaking Tub, Closet, Kitchen Island, Pantry, Bathroom, Walk-In Closet(s), Walkin Shower, Tile
- Flooring: Laminate, Tile, Vinyl, Wall to Wall Carpet
- Windows: Double Pane Windows
- Basement: Crawl Space
- Number of fireplaces: 1
- Fireplace features: Electric
Interior area
- Total structure area: 2,605
- Total interior livable area: 2,605 sqft
Property
Parking
- Total spaces: 2
- Parking features: Driveway, Garage Door Opener, Car Charging Station Ready, Attached
- Attached garage spaces: 2
- Has uncovered spaces: Yes
Features
- Levels: Two
- Stories: 2
- Patio & porch: Covered Patio
- Exterior features: Yard
- Fencing: Fenced
Lot
- Size: 4,791.6 Square Feet
- Features: SqFt 3000 to 4999
Details
- Parcel number: R2226589
Construction
Type & style
- Home type: SingleFamily
- Architectural style: Contemporary
- Property subtype: Residential, Single Family Residence
Materials
- Cement Siding, Insulation and Ceiling Insulation
- Foundation: Concrete Perimeter
- Roof: Composition
Condition
- Under Construction
- New construction: Yes
- Year built: 2025
Details
- Builder name: Ichijo USA
- Warranty included: Yes
Utilities & green energy
- Sewer: Public Sewer
- Water: Public
- Utilities for property: Cable Connected
Green energy
- Energy generation: Solar Ready
- Indoor air quality: Lo VOC Material
Community & HOA
Community
- Subdivision: Reserve at Cedar Creek
HOA
- Has HOA: Yes
- Amenities included: Insurance, Management
- HOA fee: $45 monthly
- Second HOA fee: $350 one time
Location
- Region: Sherwood
Financial & listing details
- Price per square foot: $276/sqft
- Annual tax amount: $8,119
- Date on market: 3/7/2025
- Listing terms: Cash,Conventional,FHA,VA Loan
- Road surface type: Paved
About the community
PlaygroundParkTrails
Reserve at Cedar Creek feels a world away from the hustle and bustle as you pass the adjacent farms and fields when entering the community. The neighborhood features trails, a park and the highly rated new Sherwood High School is also nearby.
Ichijo is building all electric net-zero energy ready single-family homes that feature contemporary designs from our own in-house designers, energy efficient building and innovative products including piano finish cabinetry, cool contemporary doors with magnetic door stops and more. Air conditioning is standard in every home!
Ichijo is proud to be Earth Advantage® Platinum level certified, the highest Earth Advantage® energy efficient rating!

24458 Southwest Robin Hood Place, Sherwood, OR 97140
$40K Flex Cash Available on selected homes!
Offer valid with signed PSA through November 30, 2025. Buyers will receive $40,000 Flex Cash, which may be applied toward closing costs, approved upgrades, or special financing (not price reduction).Source: Ichijo USA
