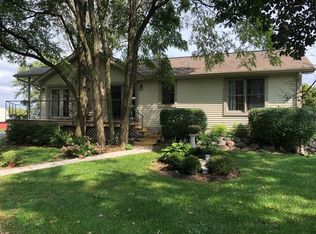Lake Geneva Area country estate with expansive lawn (https://www.youtube.com/watch?v=0n8zKJDLL6Q) PLUS rolling rental farmland and boat storage business with substantial passive income. With an open floor plan and flowing layout from kitchen to living room to dining room, this house offers contemporary amenities with farmhouse charm. The wrap-around porch, wide deck, and great lawns are perfect for family gatherings and entertaining. Details include a large, two-sided brick fireplace, an eat-in gazebo, over 35 windows looking out over 20 acres, a vaulted master suite, two large barns with a turn-key boat storage business, and easy expansion up to 1,000 sq feet over the attached garage. Secluded and private property next to organic farming and just 10 minutes from the heart of Lake Geneva.
This property is off market, which means it's not currently listed for sale or rent on Zillow. This may be different from what's available on other websites or public sources.

