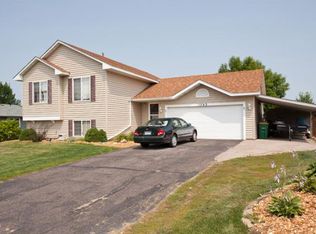Closed
$355,000
1702 15th St NE, Buffalo, MN 55313
4beds
2,004sqft
Single Family Residence
Built in 1994
0.29 Acres Lot
$356,300 Zestimate®
$177/sqft
$2,311 Estimated rent
Home value
$356,300
$328,000 - $388,000
$2,311/mo
Zestimate® history
Loading...
Owner options
Explore your selling options
What's special
Must-see home full of updates, located just 2 blocks from Lake Pulaski. Beautiful engineered hardwood floors on the main level. Updated kitchen with granite countertops, a tile backsplash, and all new appliances. Two eating areas: a breakfast nook and an informal dining area. Both bathrooms are fully remodeled with tile floors and tiled shower/bath. New light fixtures. The sellers added a custom bar in the basement. A fully fenced, large backyard. A 3-season porch with an attached deck, perfect for entertaining. Epoxied garage floors. New roof in 2021. Walking distance to Lake Pulaski, trails, and park, and just minutes from the shops of Buffalo.
Zillow last checked: 8 hours ago
Listing updated: May 19, 2025 at 01:56pm
Listed by:
Benjamin Troxel 612-430-0746,
JPW Realty,
Angela Troxel 763-438-6719
Bought with:
Bobbie Rissman
eXp Realty
Source: NorthstarMLS as distributed by MLS GRID,MLS#: 6693159
Facts & features
Interior
Bedrooms & bathrooms
- Bedrooms: 4
- Bathrooms: 2
- Full bathrooms: 1
- 3/4 bathrooms: 1
Bedroom 1
- Level: Upper
- Area: 156 Square Feet
- Dimensions: 13x12
Bedroom 2
- Level: Upper
- Area: 110 Square Feet
- Dimensions: 11x10
Bedroom 3
- Level: Lower
- Area: 99 Square Feet
- Dimensions: 11x9
Bedroom 4
- Level: Lower
- Area: 99 Square Feet
- Dimensions: 11x9
Deck
- Level: Upper
- Area: 100 Square Feet
- Dimensions: 10x10
Dining room
- Level: Upper
- Area: 100 Square Feet
- Dimensions: 10x10
Family room
- Level: Lower
- Area: 300 Square Feet
- Dimensions: 25x12
Informal dining room
- Level: Upper
- Area: 54 Square Feet
- Dimensions: 9x6
Kitchen
- Level: Upper
- Area: 130 Square Feet
- Dimensions: 13x10
Living room
- Level: Upper
- Area: 216 Square Feet
- Dimensions: 18x12
Other
- Level: Upper
- Area: 140 Square Feet
- Dimensions: 14x10
Heating
- Forced Air
Cooling
- Central Air
Appliances
- Included: Dishwasher, Gas Water Heater, Microwave, Range, Refrigerator, Washer, Water Softener Owned
Features
- Basement: Daylight,Finished,Full,Storage Space,Tile Shower
Interior area
- Total structure area: 2,004
- Total interior livable area: 2,004 sqft
- Finished area above ground: 1,074
- Finished area below ground: 930
Property
Parking
- Total spaces: 2
- Parking features: Attached, Asphalt
- Attached garage spaces: 2
- Details: Garage Dimensions (21x20)
Accessibility
- Accessibility features: None
Features
- Levels: Multi/Split
- Patio & porch: Deck, Porch, Rear Porch, Screened
- Fencing: Chain Link,Full
Lot
- Size: 0.29 Acres
- Dimensions: 90 x 140
- Features: Wooded
Details
- Foundation area: 1074
- Parcel number: 103111001100
- Zoning description: Residential-Single Family
Construction
Type & style
- Home type: SingleFamily
- Property subtype: Single Family Residence
Materials
- Vinyl Siding
- Roof: Age Over 8 Years
Condition
- Age of Property: 31
- New construction: No
- Year built: 1994
Utilities & green energy
- Gas: Natural Gas
- Sewer: City Sewer/Connected
- Water: City Water/Connected
Community & neighborhood
Location
- Region: Buffalo
HOA & financial
HOA
- Has HOA: No
Price history
| Date | Event | Price |
|---|---|---|
| 8/1/2025 | Sold | $355,000$177/sqft |
Source: Public Record | ||
| 5/16/2025 | Sold | $355,000+1.5%$177/sqft |
Source: | ||
| 4/6/2025 | Pending sale | $349,900$175/sqft |
Source: | ||
| 4/4/2025 | Listed for sale | $349,900+54.8%$175/sqft |
Source: | ||
| 7/10/2018 | Sold | $226,000+6.1%$113/sqft |
Source: | ||
Public tax history
| Year | Property taxes | Tax assessment |
|---|---|---|
| 2025 | $3,514 +0.1% | $305,300 +4.3% |
| 2024 | $3,512 +3.1% | $292,700 -2.1% |
| 2023 | $3,406 +2.5% | $298,900 +10.3% |
Find assessor info on the county website
Neighborhood: 55313
Nearby schools
GreatSchools rating
- 4/10Tatanka Elementary SchoolGrades: K-5Distance: 1.5 mi
- 7/10Buffalo Community Middle SchoolGrades: 6-8Distance: 1.7 mi
- 8/10Buffalo Senior High SchoolGrades: 9-12Distance: 0.8 mi
Get a cash offer in 3 minutes
Find out how much your home could sell for in as little as 3 minutes with a no-obligation cash offer.
Estimated market value
$356,300
Get a cash offer in 3 minutes
Find out how much your home could sell for in as little as 3 minutes with a no-obligation cash offer.
Estimated market value
$356,300
