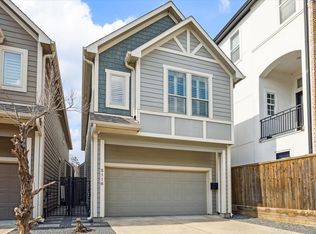Gorgeous contemporary home in the heart of Downtown Houston, located in the Sawyer Heights district. Hardwood floors throughout the home. On the 1st floor there is access to the 2 car garage as well as one bedroom and a full bathroom. The 2nd floor offers a very large living/dining room combo as well as a generously sized kitchen with massive island countertop. There is also a balcony on the 2nd floor to enjoy the sunset with a view of Downtown Houston. On the 3rd floor there is another bedroom with a full bathroom, laundry room, and the oversized primary bedroom with a full bathroom and very large walk in closet. On the 4th floor is the rooftop terrace where you will find an amazing unobstructed view of the city skyline! Gated access to the driveway/garage and private gated front yard. 240v outlet installed in garage to use for an EV charger. The dog park is available for residents and the Spring Street walking trail is minutes away. 5 minute drive to Downtown Houston!
Copyright notice - Data provided by HAR.com 2022 - All information provided should be independently verified.
House for rent
$3,550/mo
1702 Alamo St #A, Houston, TX 77007
3beds
2,137sqft
Price may not include required fees and charges.
Singlefamily
Available now
-- Pets
Electric, ceiling fan
Electric dryer hookup laundry
2 Attached garage spaces parking
Natural gas
What's special
Rooftop terraceHardwood floorsMassive island countertopPrivate gated front yardOversized primary bedroomGenerously sized kitchen
- 28 days |
- -- |
- -- |
Travel times
Looking to buy when your lease ends?
Consider a first-time homebuyer savings account designed to grow your down payment with up to a 6% match & a competitive APY.
Facts & features
Interior
Bedrooms & bathrooms
- Bedrooms: 3
- Bathrooms: 4
- Full bathrooms: 3
- 1/2 bathrooms: 1
Heating
- Natural Gas
Cooling
- Electric, Ceiling Fan
Appliances
- Included: Dishwasher, Disposal, Dryer, Microwave, Oven, Refrigerator, Stove, Washer
- Laundry: Electric Dryer Hookup, Gas Dryer Hookup, In Unit, Washer Hookup
Features
- 1 Bedroom Down - Not Primary BR, Ceiling Fan(s), High Ceilings, Primary Bed - 3rd Floor, Walk In Closet, Walk-In Closet(s)
- Flooring: Tile, Wood
Interior area
- Total interior livable area: 2,137 sqft
Property
Parking
- Total spaces: 2
- Parking features: Attached, Covered
- Has attached garage: Yes
- Details: Contact manager
Features
- Stories: 3
- Exterior features: 1 Bedroom Down - Not Primary BR, Architecture Style: Contemporary/Modern, Attached, Electric Dryer Hookup, Electric Vehicle Charging Station, Electric Vehicle Charging Station(s), Flooring: Wood, Gas Dryer Hookup, Heating: Gas, High Ceilings, Kitchen/Dining Combo, Living Area - 2nd Floor, Living/Dining Combo, Lot Features: Street, Pet Park, Primary Bed - 3rd Floor, Street, Utility Room, Walk In Closet, Walk-In Closet(s), Washer Hookup
Details
- Parcel number: 1352080010002
Construction
Type & style
- Home type: SingleFamily
- Property subtype: SingleFamily
Condition
- Year built: 2015
Community & HOA
Location
- Region: Houston
Financial & listing details
- Lease term: Long Term,12 Months
Price history
| Date | Event | Price |
|---|---|---|
| 10/9/2025 | Listed for rent | $3,550$2/sqft |
Source: | ||
| 6/27/2025 | Listing removed | $3,550$2/sqft |
Source: | ||
| 6/2/2025 | Price change | $3,550-2.7%$2/sqft |
Source: | ||
| 5/22/2025 | Listed for rent | $3,650$2/sqft |
Source: | ||
| 1/14/2021 | Listing removed | -- |
Source: | ||

