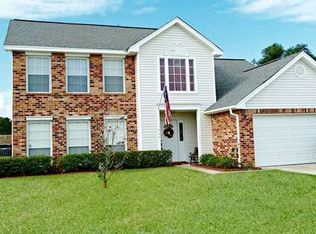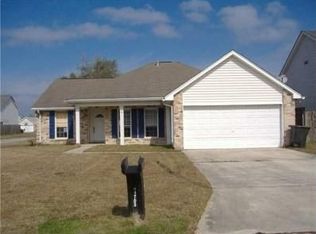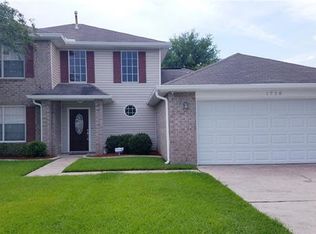Closed
Price Unknown
1702 Barrymore St, Slidell, LA 70461
4beds
1,947sqft
Single Family Residence
Built in 1999
9,583.2 Square Feet Lot
$184,300 Zestimate®
$--/sqft
$1,894 Estimated rent
Maximize your home sale
Get more eyes on your listing so you can sell faster and for more.
Home value
$184,300
$168,000 - $203,000
$1,894/mo
Zestimate® history
Loading...
Owner options
Explore your selling options
What's special
Spacious home with open floor plan. 4 bedrooms, formal dining room, breakfast area, spacious kitchen with loads of counter and cabinet space. Screened porch. Roof is 2 years old, newer water heater. All on a corner lot. Natural gas. No flood insurance necessary. Home really just needs fresh paint and new carpet and you have instant equity. Come put your touch on this incredible value. Free 1 yr rate buydown and no lender refinance fees when using Envoy Mortgage.
Zillow last checked: 8 hours ago
Listing updated: September 26, 2025 at 12:51pm
Listed by:
Gregg Tepper 985-789-8717,
Keller Williams Realty Services
Bought with:
Elizabeth Cabrera
Hanemann Realty, Inc.
Source: GSREIN,MLS#: 2510598
Facts & features
Interior
Bedrooms & bathrooms
- Bedrooms: 4
- Bathrooms: 2
- Full bathrooms: 2
Bedroom
- Description: Flooring: Carpet
- Level: Lower
- Dimensions: 10.9 x 10.2
Bedroom
- Description: Flooring: Carpet
- Level: Lower
- Dimensions: 10.9 x 10.7
Bedroom
- Description: Flooring: Carpet
- Level: Lower
- Dimensions: 15.2 x 12.4
Bedroom
- Description: Flooring: Tile
- Level: Lower
- Dimensions: 11.6 x 12.6
Dining room
- Description: Flooring: Tile
- Level: Lower
- Dimensions: 13.9 x 13.6
Kitchen
- Description: Flooring: Tile
- Level: Lower
- Dimensions: 16.1 x 10.3
Laundry
- Description: Flooring: Tile
- Level: Lower
- Dimensions: 7.9 x 5.9
Living room
- Description: Flooring: Tile
- Level: Lower
- Dimensions: 20.6 x 14.9
Heating
- Central
Cooling
- Central Air, 1 Unit
Appliances
- Included: Dishwasher, Disposal, Oven, Range
Features
- Ceiling Fan(s), Pantry, Cable TV, Vaulted Ceiling(s)
- Has fireplace: No
- Fireplace features: None
Interior area
- Total structure area: 2,315
- Total interior livable area: 1,947 sqft
Property
Parking
- Parking features: Attached, Garage, Two Spaces, Garage Door Opener
- Has garage: Yes
Features
- Levels: One
- Stories: 1
- Patio & porch: Covered, Porch, Screened
- Exterior features: Enclosed Porch, Fence, Porch
- Pool features: None
Lot
- Size: 9,583 sqft
- Dimensions: 64 x 120 x 65 x 118
- Features: Corner Lot, Outside City Limits, Rectangular Lot
Details
- Additional structures: Shed(s)
- Parcel number: 99284
- Special conditions: None
Construction
Type & style
- Home type: SingleFamily
- Architectural style: Traditional
- Property subtype: Single Family Residence
Materials
- Brick, Vinyl Siding
- Foundation: Slab
- Roof: Shingle
Condition
- Average Condition
- Year built: 1999
Utilities & green energy
- Sewer: Public Sewer
- Water: Public
Community & neighborhood
Location
- Region: Slidell
- Subdivision: Pinehurst
Price history
| Date | Event | Price |
|---|---|---|
| 9/26/2025 | Sold | -- |
Source: | ||
| 8/5/2025 | Contingent | $185,000$95/sqft |
Source: | ||
| 7/21/2025 | Price change | $185,000-7%$95/sqft |
Source: | ||
| 7/7/2025 | Listed for sale | $199,000$102/sqft |
Source: | ||
Public tax history
| Year | Property taxes | Tax assessment |
|---|---|---|
| 2024 | $990 -5.6% | $12,839 |
| 2023 | $1,049 +12.7% | $12,839 |
| 2022 | $931 +0.1% | $12,839 |
Find assessor info on the county website
Neighborhood: 70461
Nearby schools
GreatSchools rating
- NAAbney Elementary Early Childhood CenterGrades: PK-KDistance: 1.8 mi
- 3/10St. Tammany Junior High SchoolGrades: 6-8Distance: 2.1 mi
- 3/10Salmen High SchoolGrades: 9-12Distance: 2.2 mi
Sell for more on Zillow
Get a free Zillow Showcase℠ listing and you could sell for .
$184,300
2% more+ $3,686
With Zillow Showcase(estimated)
$187,986

