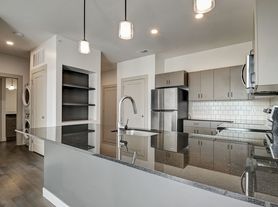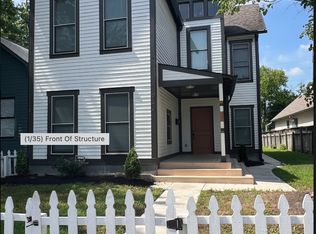Application fee might charge you from Zillow ( Third Party) which is not refundable. No bankruptcy, no criminal back ground no eviction history. No pet allow. No smoking inside the house. Tenants should taking care of the Lawn accordingly. The tenant must replace the furnace filter every 4 month. Two months prior notification is required to the landlord regarding extension of the lease before the current lease expired. The landlord will starts eviction process If monthly payment is missed for 15 days. The tenant must have active rental policy all the time during the lease. All utilities must pay by the tenants.
Great location close to downtown INDY, Fountain Square and Bates-Hendricks on a quiet street! Fully renovated and ready to welcome a new home owner. Arched front door welcomes you in to large great room with fireplace and bonus room. Kitchen has plenty of cabinets and counter space and stainless appliance. Washer and Dryer are in the basement. Main floor has bedroom and full bathroom with new walk-in shower. Upstairs boasts 3 larger bedrooms and office/flex and a full bathroom. Basement is finished with fireplace. Nice 2 car detached garage and walk ramp added for convenience.
Application fee might charge you from Zillow (Third party) which is not refundable. No bankruptcy, no criminal back ground no eviction history. No pet allow. No smoking inside the house. Tenants should taking care of the Lawn accordingly. The tenant must replace the furnace filter every 4 month. Two months prior notification is required to the landlord regarding extension of the lease before the current lease expired. The landlord will starts eviction process If monthly payment is missed for 15 days. The tenant must have active rental policy all the time during the lease. All utilities must pay by the tenants.
House for rent
Accepts Zillow applications
$2,100/mo
1702 Barth Ave, Indianapolis, IN 46203
5beds
3,170sqft
Price may not include required fees and charges.
Single family residence
Available now
No pets
Central air
In unit laundry
Detached parking
Forced air
What's special
Quiet streetNew walk-in shower
- 39 days |
- -- |
- -- |
Travel times
Facts & features
Interior
Bedrooms & bathrooms
- Bedrooms: 5
- Bathrooms: 2
- Full bathrooms: 2
Heating
- Forced Air
Cooling
- Central Air
Appliances
- Included: Dishwasher, Dryer, Microwave, Oven, Refrigerator, Washer
- Laundry: In Unit
Features
- Flooring: Carpet, Hardwood, Tile
Interior area
- Total interior livable area: 3,170 sqft
Property
Parking
- Parking features: Detached, Off Street
- Details: Contact manager
Features
- Exterior features: Heating system: Forced Air
Details
- Parcel number: 491113213010000101
Construction
Type & style
- Home type: SingleFamily
- Property subtype: Single Family Residence
Community & HOA
Location
- Region: Indianapolis
Financial & listing details
- Lease term: 1 Year
Price history
| Date | Event | Price |
|---|---|---|
| 10/3/2025 | Price change | $2,100-16%$1/sqft |
Source: Zillow Rentals | ||
| 9/9/2025 | Listed for rent | $2,500$1/sqft |
Source: Zillow Rentals | ||
| 9/5/2025 | Listing removed | $320,000$101/sqft |
Source: | ||
| 7/27/2025 | Price change | $320,000-1.5%$101/sqft |
Source: | ||
| 7/8/2025 | Price change | $325,000-1.5%$103/sqft |
Source: | ||

