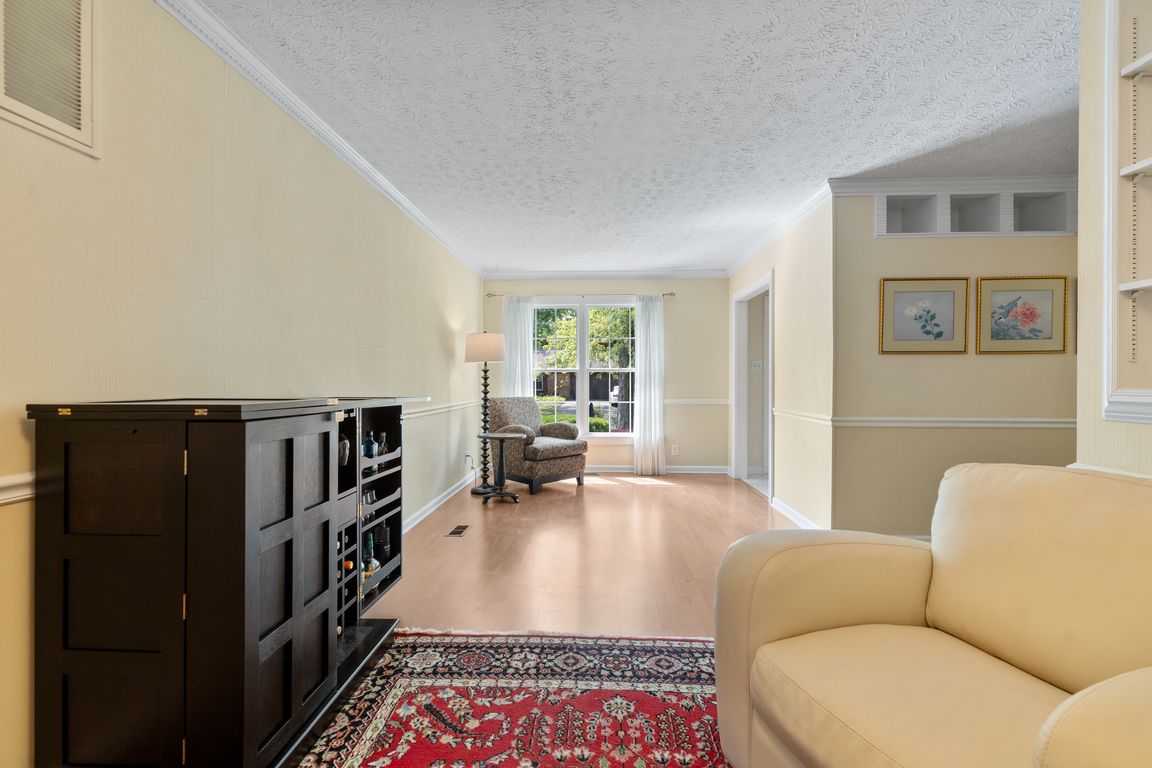
ActivePrice cut: $20.9K (9/15)
$309,000
3beds
1,759sqft
1702 Charter Oak Cir, Indianapolis, IN 46260
3beds
1,759sqft
Residential, single family residence
Built in 1972
0.26 Acres
2 Attached garage spaces
$176 price/sqft
What's special
Full-wall brick fireplaceSpacious wood deckFenced-in backyardMaster suiteTile showerCozy family roomBonus room
Welcome to this charming and spacious 3-bedroom, 2-bath home, impeccably maintained inside and out. Nestled on a quiet cul-de-sac in the popular Northbrook neighborhood, this one-story gem is ready for you to move right in. Step inside the marble entryway and into the formal living room, featuring elegant crown molding and ...
- 29 days |
- 2,538 |
- 73 |
Likely to sell faster than
Source: MIBOR as distributed by MLS GRID,MLS#: 22060845
Travel times
Family Room
Kitchen
Primary Bedroom
Zillow last checked: 7 hours ago
Listing updated: September 15, 2025 at 11:54am
Listing Provided by:
Kyle Gatesy 812-344-4697,
eXp Realty, LLC
Source: MIBOR as distributed by MLS GRID,MLS#: 22060845
Facts & features
Interior
Bedrooms & bathrooms
- Bedrooms: 3
- Bathrooms: 2
- Full bathrooms: 1
- 1/2 bathrooms: 1
- Main level bathrooms: 2
- Main level bedrooms: 3
Primary bedroom
- Features: Luxury Vinyl Plank
- Level: Main
- Area: 168 Square Feet
- Dimensions: 12x14
Bedroom 2
- Features: Luxury Vinyl Plank
- Level: Main
- Area: 81 Square Feet
- Dimensions: 9x9
Bedroom 3
- Features: Luxury Vinyl Plank
- Level: Main
- Area: 120 Square Feet
- Dimensions: 15x8
Bonus room
- Features: Luxury Vinyl Plank
- Level: Main
- Area: 72 Square Feet
- Dimensions: 9x8
Breakfast room
- Features: Luxury Vinyl Plank
- Level: Main
- Area: 32 Square Feet
- Dimensions: 8x4
Dining room
- Features: Luxury Vinyl Plank
- Level: Main
- Area: 187 Square Feet
- Dimensions: 11x17
Family room
- Features: Luxury Vinyl Plank
- Level: Main
- Area: 336 Square Feet
- Dimensions: 14x24
Kitchen
- Features: Luxury Vinyl Plank
- Level: Main
- Area: 66 Square Feet
- Dimensions: 11x6
Laundry
- Features: Luxury Vinyl Plank
- Level: Main
- Area: 55 Square Feet
- Dimensions: 11x5
Living room
- Features: Luxury Vinyl Plank
- Level: Main
- Area: 260 Square Feet
- Dimensions: 20x13
Heating
- Natural Gas
Cooling
- Central Air
Appliances
- Included: Dishwasher, Dryer, Electric Water Heater, Microwave, Electric Oven, Refrigerator, Washer, Water Heater, Water Softener Owned
Features
- Built-in Features, Eat-in Kitchen
- Has basement: No
- Number of fireplaces: 1
- Fireplace features: Living Room
Interior area
- Total structure area: 1,759
- Total interior livable area: 1,759 sqft
Property
Parking
- Total spaces: 2
- Parking features: Attached
- Attached garage spaces: 2
Features
- Levels: One
- Stories: 1
Lot
- Size: 0.26 Acres
Details
- Parcel number: 490321104027000800
- Horse amenities: None
Construction
Type & style
- Home type: SingleFamily
- Architectural style: Traditional
- Property subtype: Residential, Single Family Residence
- Attached to another structure: Yes
Materials
- Aluminum Siding, Vinyl With Brick
- Foundation: Crawl Space
Condition
- New construction: No
- Year built: 1972
Utilities & green energy
- Water: Public
Community & HOA
Community
- Subdivision: Northbrook
HOA
- Has HOA: No
Location
- Region: Indianapolis
Financial & listing details
- Price per square foot: $176/sqft
- Tax assessed value: $262,700
- Annual tax amount: $3,358
- Date on market: 9/6/2025