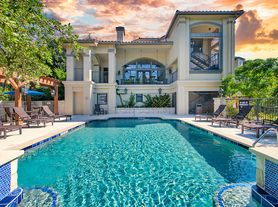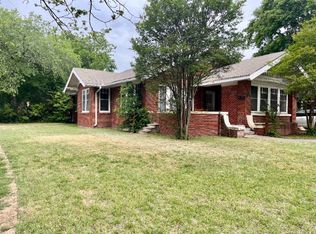This charming fully furnished home (All utilities included) sits at the top of a hill on a large, private, 1/3 acre lot with an amazing terraced yard featuring waterfalls and fire pit. Situated in the Beecave Woods neighborhood, filled with mature trees, winding streets and a settled, community feel and zoned to the highly ranked Eanes ISD school system. This home is walking distance to schools, coffee shops, dining and shopping and is less than 10 min to downtown, Zilker Park and Barton Springs Pool. The cozy living room showcases coffered ceiling, painted paneled walls and wood-burning fireplace. Kitchen features Granite countertops, stainless steel appliances and sunny breakfast area. Spacious primary bedroom has a treehouse feel with a window seat and luxurious ensuite bath. Details such as wide plank wood flooring throughout the main living areas, freshly painted interior, new appliances (washer/dryer & fridge), and smart home upgrades, make this home stand out. The exceptional lot has been lovingly landscaped and features terraces of lantana-draped limestone, with waterfall features, and fire pit creating multiple levels to play, entertain and relax amongst the mature Monterrey oak trees. New epoxy flooring in the two-car garage also includes charging wall connector to charger your EV.
House for rent
$10,999/mo
1702 Crested Butte Dr, Austin, TX 78746
4beds
2,800sqft
Price may not include required fees and charges.
Singlefamily
Available Sat Nov 1 2025
Small dogs OK
Central air, ceiling fan
Gas dryer hookup laundry
4 Garage spaces parking
Central, fireplace
What's special
- 33 days
- on Zillow |
- -- |
- -- |
Travel times
Renting now? Get $1,000 closer to owning
Unlock a $400 renter bonus, plus up to a $600 savings match when you open a Foyer+ account.
Offers by Foyer; terms for both apply. Details on landing page.
Facts & features
Interior
Bedrooms & bathrooms
- Bedrooms: 4
- Bathrooms: 3
- Full bathrooms: 2
- 1/2 bathrooms: 1
Heating
- Central, Fireplace
Cooling
- Central Air, Ceiling Fan
Appliances
- Included: Dishwasher, Microwave, Oven, Range, WD Hookup
- Laundry: Gas Dryer Hookup, Hookups, Laundry Room, Main Level, Washer Hookup
Features
- Bookcases, Built-in Features, Ceiling Fan(s), Chandelier, Crown Molding, Gas Dryer Hookup, Multiple Dining Areas, Multiple Living Areas, WD Hookup, Washer Hookup
- Flooring: Carpet, Wood
- Has fireplace: Yes
- Furnished: Yes
Interior area
- Total interior livable area: 2,800 sqft
Property
Parking
- Total spaces: 4
- Parking features: Garage, Covered
- Has garage: Yes
- Details: Contact manager
Features
- Stories: 2
- Exterior features: Contact manager
- Has view: Yes
- View description: Contact manager
Details
- Parcel number: 104555
Construction
Type & style
- Home type: SingleFamily
- Property subtype: SingleFamily
Materials
- Roof: Composition,Shake Shingle
Condition
- Year built: 1983
Community & HOA
Location
- Region: Austin
Financial & listing details
- Lease term: 12 Months
Price history
| Date | Event | Price |
|---|---|---|
| 9/29/2025 | Price change | $10,999-8.3%$4/sqft |
Source: Unlock MLS #8779410 | ||
| 9/3/2025 | Listing removed | $1,949,000$696/sqft |
Source: | ||
| 9/3/2025 | Price change | $12,000+20%$4/sqft |
Source: Unlock MLS #8779410 | ||
| 6/27/2025 | Price change | $1,949,000-0.1%$696/sqft |
Source: | ||
| 5/27/2025 | Price change | $1,950,000-2%$696/sqft |
Source: | ||

