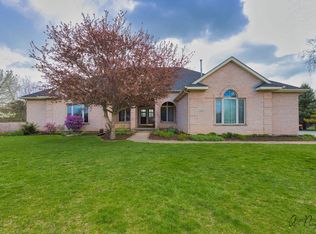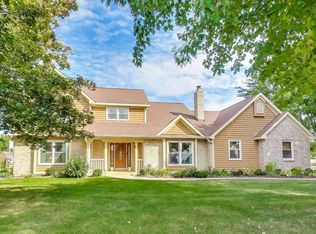Closed
$359,900
1702 Elm St, Spring Grove, IL 60081
4beds
2,898sqft
Single Family Residence
Built in 1992
1 Acres Lot
$471,300 Zestimate®
$124/sqft
$3,551 Estimated rent
Home value
$471,300
$443,000 - $504,000
$3,551/mo
Zestimate® history
Loading...
Owner options
Explore your selling options
What's special
Gorgeous 4 BR 3.5 BA home in prestigious Orchard Bluff Estates. Finished basement will be the family favorite hang out space. Teenagers will think they're in heaven with this haven. The parents will love it too! You decide who gets this amazing space. New basement flooring installed 2021. Full BA located in the basement as well. Main level had new laminate flooring installed 2021 (as did the hallways upstairs). The main level offers lots of space with a living room open to the dining room. Eat in kitchen is open to the family room where everyone will be sure to enjoy the ambiance of a crackling fire when the weather cools. There's a 2nd laundry room on the main level (connections are there, washer & dryer are in the downstairs laundry). You also have a convenient powder room on the main level. All 4 bedrooms are situated on the 2nd level with a great sized primary BR with walk in closet and spacious en suite BA that boasts a double vanity, soaking tub, separate shower and commode room. NEW ROOF installed in 2022. NEW reverse osmosis system & sump pump in 2021. Please exclude bar and bar mirror in the basement.
Zillow last checked: 8 hours ago
Listing updated: February 25, 2023 at 08:41am
Listing courtesy of:
Kimberly Boyle 262-914-2131,
Cove Real Estate Group
Bought with:
Sonia Cisternino
@properties Christie's International Real Estate
Source: MRED as distributed by MLS GRID,MLS#: 11705341
Facts & features
Interior
Bedrooms & bathrooms
- Bedrooms: 4
- Bathrooms: 4
- Full bathrooms: 3
- 1/2 bathrooms: 1
Primary bedroom
- Features: Flooring (Carpet), Window Treatments (Blinds), Bathroom (Full)
- Level: Second
- Area: 221 Square Feet
- Dimensions: 13X17
Bedroom 2
- Features: Flooring (Carpet), Window Treatments (Blinds)
- Level: Second
- Area: 121 Square Feet
- Dimensions: 11X11
Bedroom 3
- Features: Flooring (Carpet)
- Level: Second
- Area: 121 Square Feet
- Dimensions: 11X11
Bedroom 4
- Features: Flooring (Carpet), Window Treatments (Curtains/Drapes)
- Level: Second
- Area: 120 Square Feet
- Dimensions: 10X12
Dining room
- Features: Flooring (Wood Laminate)
- Level: Main
- Area: 143 Square Feet
- Dimensions: 11X13
Family room
- Features: Flooring (Wood Laminate)
- Level: Main
- Area: 270 Square Feet
- Dimensions: 15X18
Other
- Features: Flooring (Wood Laminate), Window Treatments (Blinds)
- Level: Basement
- Area: 578 Square Feet
- Dimensions: 17X34
Foyer
- Features: Flooring (Ceramic Tile)
- Level: Main
- Area: 49 Square Feet
- Dimensions: 7X7
Kitchen
- Features: Kitchen (Eating Area-Table Space), Flooring (Wood Laminate), Window Treatments (Blinds)
- Level: Main
- Area: 156 Square Feet
- Dimensions: 12X13
Laundry
- Features: Flooring (Other)
- Level: Basement
- Area: 252 Square Feet
- Dimensions: 12X21
Living room
- Features: Flooring (Wood Laminate), Window Treatments (Curtains/Drapes)
- Level: Main
- Area: 182 Square Feet
- Dimensions: 13X14
Other
- Features: Flooring (Ceramic Tile), Window Treatments (Blinds)
- Level: Second
- Area: 100 Square Feet
- Dimensions: 10X10
Storage
- Features: Flooring (Other)
- Level: Basement
- Area: 140 Square Feet
- Dimensions: 10X14
Other
- Features: Flooring (Vinyl), Window Treatments (Blinds)
- Level: Main
- Area: 36 Square Feet
- Dimensions: 6X6
Walk in closet
- Features: Flooring (Carpet)
- Level: Second
- Area: 60 Square Feet
- Dimensions: 6X10
Heating
- Natural Gas, Forced Air
Cooling
- Central Air
Appliances
- Included: Range, Microwave, Dishwasher, Refrigerator, Washer, Dryer, Stainless Steel Appliance(s), Water Purifier Owned
- Laundry: Main Level, Multiple Locations, Sink
Features
- Cathedral Ceiling(s)
- Flooring: Laminate
- Basement: Finished,Full,Daylight
- Number of fireplaces: 1
- Fireplace features: Wood Burning, Gas Starter, Family Room
Interior area
- Total structure area: 0
- Total interior livable area: 2,898 sqft
Property
Parking
- Total spaces: 2
- Parking features: Asphalt, Garage Door Opener, On Site, Garage Owned, Attached, Garage
- Attached garage spaces: 2
- Has uncovered spaces: Yes
Accessibility
- Accessibility features: No Disability Access
Features
- Stories: 2
Lot
- Size: 1 Acres
- Features: Corner Lot
Details
- Parcel number: 0531177003
- Special conditions: None
Construction
Type & style
- Home type: SingleFamily
- Property subtype: Single Family Residence
Materials
- Brick, Cedar
Condition
- New construction: No
- Year built: 1992
Utilities & green energy
- Sewer: Septic Tank
- Water: Shared Well
Community & neighborhood
Location
- Region: Spring Grove
HOA & financial
HOA
- Has HOA: Yes
- HOA fee: $108 annually
- Services included: Insurance, Other
Other
Other facts
- Listing terms: VA
- Ownership: Fee Simple w/ HO Assn.
Price history
| Date | Event | Price |
|---|---|---|
| 2/24/2023 | Sold | $359,900$124/sqft |
Source: | ||
| 1/26/2023 | Contingent | $359,900$124/sqft |
Source: | ||
| 1/23/2023 | Price change | $359,9000%$124/sqft |
Source: | ||
| 12/13/2022 | Listed for sale | $360,000+2.9%$124/sqft |
Source: | ||
| 9/29/2022 | Contingent | $350,000$121/sqft |
Source: | ||
Public tax history
| Year | Property taxes | Tax assessment |
|---|---|---|
| 2024 | $10,051 | $141,824 +7.2% |
| 2023 | -- | $132,274 +13.7% |
| 2022 | -- | $116,356 +6.1% |
Find assessor info on the county website
Neighborhood: 60081
Nearby schools
GreatSchools rating
- 4/10Spring Grove Elementary SchoolGrades: PK-5Distance: 1.5 mi
- 6/10Nippersink Middle SchoolGrades: 6-8Distance: 5.1 mi
- 8/10Richmond-Burton High SchoolGrades: 9-12Distance: 4.2 mi
Schools provided by the listing agent
- Elementary: Spring Grove Elementary School
- Middle: Nippersink Middle School
- High: Richmond High School
- District: 2
Source: MRED as distributed by MLS GRID. This data may not be complete. We recommend contacting the local school district to confirm school assignments for this home.
Get a cash offer in 3 minutes
Find out how much your home could sell for in as little as 3 minutes with a no-obligation cash offer.
Estimated market value
$471,300

