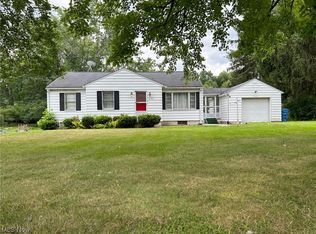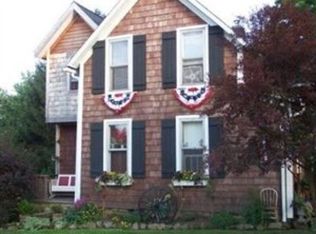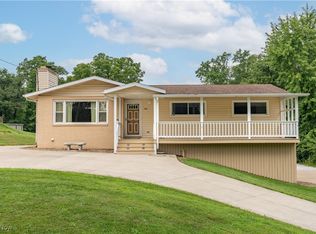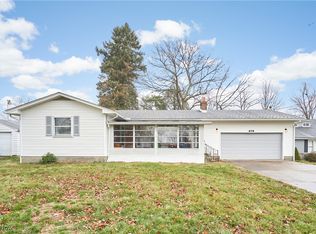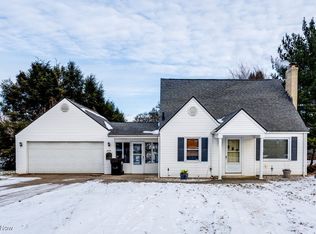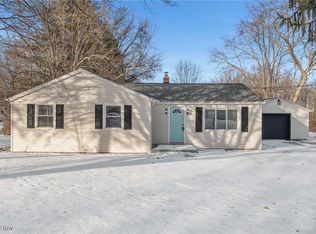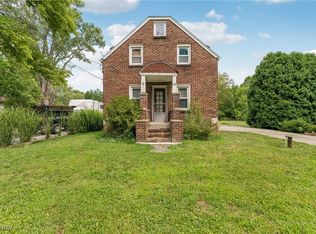Welcome to this charming bungalow with over 1,700 sq. ft. of living space nestled on more than an acre of land! This beautifully maintained home offers 3 bedrooms, 2 full baths, and convenient first-floor laundry. A spacious detached 2+ car garage with a workbench is perfect for vehicles, hobbies, or storage. Inside, the home has been freshly painted, with new flooring in the living room and hallway, while hardwood floors rest beneath the coverings, ready to be revealed. The bright living room is filled with natural light from the large front window and features a ceiling fan for comfort. The kitchen is a true gathering space with oak cabinetry, a stylish tile backsplash, a wet bar area with dual sinks, and plenty of counter space for entertaining. The deck is just off the kitchen for easy outdoor dining and cookouts. Down the hall, you’ll find two nicely sized bedrooms with carpeting and a full bath complete with dual sinks. Upstairs, the third bedroom offers flexibility—ideal for a home office, guest space, or creative retreat. The walkout basement opens to the expansive backyard, perfect for gatherings, bonfires, and making memories. Updates include an upgraded electric panel for peace of mind and updated Septic System. This move-in-ready home is waiting for its new owner just bring your personal touch and start enjoying all it has to offer!
Pending
Price cut: $24.8K (12/5)
$225,000
1702 Far View Rd, Akron, OH 44312
3beds
2,976sqft
Est.:
Single Family Residence
Built in 1953
1.23 Acres Lot
$-- Zestimate®
$76/sqft
$-- HOA
What's special
Two nicely sized bedroomsCeiling fanWalkout basementFirst-floor laundryStylish tile backsplashNew flooringHardwood floors
- 144 days |
- 160 |
- 3 |
Zillow last checked: 8 hours ago
Listing updated: January 26, 2026 at 11:14am
Listing Provided by:
William B Denholm III 330-472-7708 wbdenholmlll@gmail.com,
REMAX Diversity Real Estate Group LLC
Source: MLS Now,MLS#: 5152504 Originating MLS: Akron Cleveland Association of REALTORS
Originating MLS: Akron Cleveland Association of REALTORS
Facts & features
Interior
Bedrooms & bathrooms
- Bedrooms: 3
- Bathrooms: 2
- Full bathrooms: 2
- Main level bathrooms: 1
- Main level bedrooms: 2
Bedroom
- Description: Flooring: Carpet,Other
- Level: Second
- Dimensions: 36 x 11
Bedroom
- Description: Flooring: Carpet
- Level: First
- Dimensions: 15 x 9
Primary bathroom
- Description: Flooring: Carpet
- Level: First
- Dimensions: 16 x 11
Bathroom
- Description: Flooring: Linoleum
- Level: First
- Dimensions: 12 x 8
Dining room
- Description: Flooring: Carpet
- Level: First
- Dimensions: 13 x 8
Kitchen
- Description: Flooring: Linoleum
- Level: First
- Dimensions: 16 x 9
Laundry
- Description: Flooring: Carpet
- Level: First
- Dimensions: 8 x 7
Living room
- Description: Flooring: Luxury Vinyl Tile
- Level: First
- Dimensions: 19 x 13
Heating
- Gas
Cooling
- Central Air, Electric
Features
- Windows: Insulated Windows
- Has basement: Yes
- Has fireplace: No
Interior area
- Total structure area: 2,976
- Total interior livable area: 2,976 sqft
- Finished area above ground: 1,836
- Finished area below ground: 1,140
Video & virtual tour
Property
Parking
- Total spaces: 2
- Parking features: Concrete, Detached, Garage
- Garage spaces: 2
Features
- Levels: One and One Half
Lot
- Size: 1.23 Acres
Details
- Parcel number: 2801934
Construction
Type & style
- Home type: SingleFamily
- Architectural style: Cape Cod
- Property subtype: Single Family Residence
Materials
- Aluminum Siding, Vinyl Siding
- Foundation: Block
- Roof: Asphalt,Shingle
Condition
- Year built: 1953
Utilities & green energy
- Sewer: Septic Tank
- Water: Well
Community & HOA
Community
- Subdivision: Walnut Hills
HOA
- Has HOA: No
Location
- Region: Akron
Financial & listing details
- Price per square foot: $76/sqft
- Tax assessed value: $212,390
- Annual tax amount: $3,646
- Date on market: 9/4/2025
- Cumulative days on market: 120 days
Estimated market value
Not available
Estimated sales range
Not available
Not available
Price history
Price history
| Date | Event | Price |
|---|---|---|
| 1/26/2026 | Pending sale | $225,000$76/sqft |
Source: | ||
| 12/14/2025 | Contingent | $225,000$76/sqft |
Source: | ||
| 12/5/2025 | Price change | $225,000-9.9%$76/sqft |
Source: | ||
| 11/27/2025 | Listed for sale | $249,800$84/sqft |
Source: | ||
| 11/17/2025 | Contingent | $249,800$84/sqft |
Source: | ||
Public tax history
Public tax history
| Year | Property taxes | Tax assessment |
|---|---|---|
| 2024 | $3,646 +4.7% | $74,330 |
| 2023 | $3,483 +36.2% | $74,330 +28.7% |
| 2022 | $2,556 +6.7% | $57,736 |
Find assessor info on the county website
BuyAbility℠ payment
Est. payment
$1,225/mo
Principal & interest
$872
Property taxes
$274
Home insurance
$79
Climate risks
Neighborhood: 44312
Nearby schools
GreatSchools rating
- NAGreenwood Elementary SchoolGrades: PK-KDistance: 2.2 mi
- 7/10Green Middle SchoolGrades: 7-8Distance: 2.7 mi
- 8/10Green High SchoolGrades: 9-12Distance: 2.1 mi
Schools provided by the listing agent
- District: Green LSD (Summit)- 7707
Source: MLS Now. This data may not be complete. We recommend contacting the local school district to confirm school assignments for this home.
- Loading
