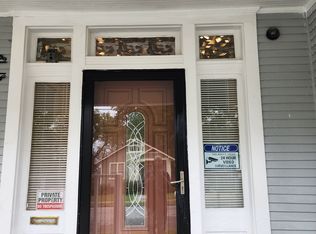Spacious 4Bedroom, 4 Bath Home in Historic Memphis Neighborhood!
Step into charm and comfort with this beautifully renovated 4- bedroom, 4-bath home located in one of Memphis's most historic and vibrant areas. This spacious property blends classic character with modern updates perfect for a large family or anyone seeking extra space.
Features include:
Large living and dining areas ideal for entertaining
Updated kitchen with modern appliances
Generously sized bedrooms with ample closet space
4 full bathrooms for added convenience
Private yard and off-street parking
Washer and dryer connections
Enjoy the rich history and community feel of this neighborhood while being just minutes from local schools, shopping, and downtown Memphis attractions.
Renter is responsible for all utilities.
House for rent
Accepts Zillow applications
$2,650/mo
1702 Foster Ave, Memphis, TN 38106
4beds
2,898sqft
Price may not include required fees and charges.
Single family residence
Available now
No pets
Central air
Hookups laundry
Covered parking
Forced air
What's special
Private yardGenerously sized bedroomsUpdated kitchenOff-street parkingAmple closet spaceWasher and dryer connections
- 7 days |
- -- |
- -- |
Travel times
Facts & features
Interior
Bedrooms & bathrooms
- Bedrooms: 4
- Bathrooms: 4
- Full bathrooms: 4
Heating
- Forced Air
Cooling
- Central Air
Appliances
- Included: Dishwasher, Oven, Refrigerator, WD Hookup
- Laundry: Hookups
Features
- WD Hookup
- Flooring: Hardwood, Tile
Interior area
- Total interior livable area: 2,898 sqft
Property
Parking
- Parking features: Covered, Detached, Off Street
- Details: Contact manager
Features
- Exterior features: Heating system: Forced Air, No Utilities included in rent
Details
- Parcel number: 03102400017
Construction
Type & style
- Home type: SingleFamily
- Property subtype: Single Family Residence
Community & HOA
Location
- Region: Memphis
Financial & listing details
- Lease term: 1 Year
Price history
| Date | Event | Price |
|---|---|---|
| 11/12/2025 | Listed for rent | $2,650$1/sqft |
Source: Zillow Rentals | ||
| 9/16/2025 | Listing removed | $299,900$103/sqft |
Source: | ||
| 9/12/2025 | Listed for sale | $299,900$103/sqft |
Source: | ||
| 8/27/2025 | Pending sale | $299,900$103/sqft |
Source: | ||
| 7/2/2025 | Listed for sale | $299,900$103/sqft |
Source: | ||

