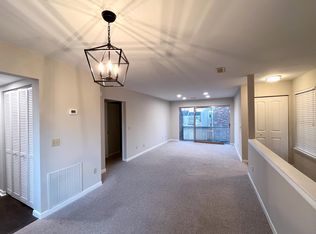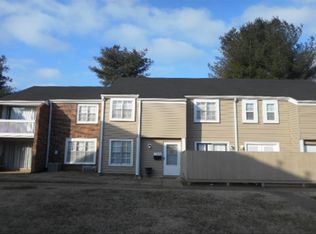Closed
$228,000
1702 Granville Rd, Franklin, TN 37064
1beds
784sqft
Apartment, Residential, Condominium
Built in 1974
-- sqft lot
$231,400 Zestimate®
$291/sqft
$1,350 Estimated rent
Home value
$231,400
$220,000 - $243,000
$1,350/mo
Zestimate® history
Loading...
Owner options
Explore your selling options
What's special
Welcome Home to this updated 1BR/1BA Orleans Estates condo, conveniently located near historic downtown Franklin's shops, restaurants, and greenways! Freshly painted in 2024, the open floor plan is filled with natural light from the sliding glass doors on both sides of the unit.
Updates to the unit made in 2022 include LVP flooring in the kitchen and bath, removal of popcorn ceiling, new light fixtures throughout, recessed lighting installed, and a new bathroom vanity and mirror. In the kitchen, freshly painted cabinets, new hardware/faucet, and a stylish backsplash were added. Other features of the home include in-unit laundry and ample closet space.
Outside, enjoy your private deck-refinished and painted in 2024, with views of mature trees and green space. Orleans Estates residences enjoy a community pool, plus carefree living with water, sewer, trash, and landscaping included in the HOA.
The parking lot and sidewalks make coming home a breeze, and both rentals and pets are welcome. This is an end unit and ideal for first-time buyers or investors. This move-in-ready condo blends convenience, comfort, and community in Franklin, Tennessee!
Zillow last checked: 8 hours ago
Listing updated: September 10, 2025 at 04:48pm
Listing Provided by:
Lisa Brown-TN & FL 615-478-4146,
Parks Compass
Bought with:
Daniel Adelseck, 375835
Cornerstone Brokerage
Source: RealTracs MLS as distributed by MLS GRID,MLS#: 2973050
Facts & features
Interior
Bedrooms & bathrooms
- Bedrooms: 1
- Bathrooms: 1
- Full bathrooms: 1
- Main level bedrooms: 1
Heating
- Central
Cooling
- Central Air
Appliances
- Included: Electric Range, Dishwasher, Refrigerator
- Laundry: Electric Dryer Hookup, Washer Hookup
Features
- Ceiling Fan(s), Entrance Foyer, Open Floorplan
- Flooring: Carpet, Vinyl
- Basement: None
Interior area
- Total structure area: 784
- Total interior livable area: 784 sqft
- Finished area above ground: 784
Property
Parking
- Parking features: Asphalt, Parking Lot
Features
- Levels: One
- Stories: 2
- Patio & porch: Deck, Covered
- Exterior features: Balcony
- Has private pool: Yes
- Pool features: In Ground
Lot
- Size: 435.60 sqft
Details
- Parcel number: 094063J E 00100C11809063G
- Special conditions: Standard
Construction
Type & style
- Home type: Condo
- Architectural style: Traditional
- Property subtype: Apartment, Residential, Condominium
- Attached to another structure: Yes
Materials
- Brick
Condition
- New construction: No
- Year built: 1974
Utilities & green energy
- Sewer: Public Sewer
- Water: Public
- Utilities for property: Water Available
Green energy
- Energy efficient items: Doors
Community & neighborhood
Location
- Region: Franklin
- Subdivision: Orleans Est Condos
HOA & financial
HOA
- Has HOA: Yes
- HOA fee: $189 monthly
- Services included: Maintenance Grounds, Sewer, Trash, Water
- Second HOA fee: $300 one time
Price history
| Date | Event | Price |
|---|---|---|
| 10/9/2025 | Listing removed | $1,500$2/sqft |
Source: Zillow Rentals Report a problem | ||
| 9/26/2025 | Listed for rent | $1,500$2/sqft |
Source: Zillow Rentals Report a problem | ||
| 9/10/2025 | Sold | $228,000-3%$291/sqft |
Source: | ||
| 8/20/2025 | Pending sale | $235,000$300/sqft |
Source: | ||
| 8/12/2025 | Listed for sale | $235,000+27%$300/sqft |
Source: | ||
Public tax history
| Year | Property taxes | Tax assessment |
|---|---|---|
| 2024 | -- | $41,400 |
| 2023 | -- | $41,400 |
| 2022 | -- | $41,400 |
Find assessor info on the county website
Neighborhood: Central Franklin
Nearby schools
GreatSchools rating
- 9/10Poplar Grove K-4Grades: PK-4Distance: 0.6 mi
- 6/10Poplar Grove 5-8Grades: 5-8Distance: 0.7 mi
- 5/10Johnson Elementary SchoolGrades: PK-4Distance: 0.8 mi
Schools provided by the listing agent
- Elementary: Poplar Grove K-4
- Middle: Poplar Grove 5-8
- High: Franklin High School
Source: RealTracs MLS as distributed by MLS GRID. This data may not be complete. We recommend contacting the local school district to confirm school assignments for this home.
Get a cash offer in 3 minutes
Find out how much your home could sell for in as little as 3 minutes with a no-obligation cash offer.
Estimated market value$231,400
Get a cash offer in 3 minutes
Find out how much your home could sell for in as little as 3 minutes with a no-obligation cash offer.
Estimated market value
$231,400

