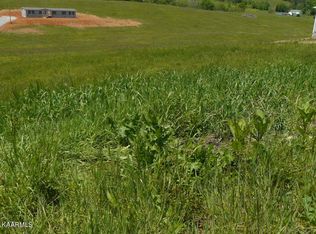Closed
$460,000
1702 Howell River Rd, Rutledge, TN 37861
3beds
2,128sqft
Residential
Built in 2023
6.65 Acres Lot
$462,300 Zestimate®
$216/sqft
$2,686 Estimated rent
Home value
$462,300
Estimated sales range
Not available
$2,686/mo
Zestimate® history
Loading...
Owner options
Explore your selling options
What's special
Experience the perfect blend of rustic charm and modern comfort in this stunning 3-bedroom, 2-bath home with a private office/den, offering approximately 2,128 sq ft of thoughtfully designed living space. Set on 6.65 picturesque acres, you'll enjoy breathtaking views and plenty of room to roam.
Inside, you'll find soaring 9-foot ceilings, exposed wood beams, shiplap accents, and stylish barn doors that add warmth and character throughout. The open-concept layout features a spacious living room, formal dining area, and a gourmet kitchen complete with tray ceilings, a large island, farmhouse sink, stainless steel appliances, and a walk-in pantry that connects to a generous utility room.
The primary suite is a true retreat with dual vanities, a soaking tub, custom tile walk-in shower, and sliding barn-door entry. Outside, you'll find a charming covered front porch, an oversized detached 2-car garage with 11-foot ceilings and 10x10 automatic doors—perfect for use as a workshop—and a separate storage building, providing ample space for vehicles, tools, and hobbies.
Additional highlights include energy-efficient construction, 2x6 framing, crown molding, and finished drywall throughout. This home delivers timeless charm, practical functionality, and modern comfort—ideal for families, remote workers, or anyone seeking a refined country lifestyle with room to grow.
Zillow last checked: 8 hours ago
Listing updated: October 22, 2025 at 02:17pm
Listing Provided by:
JoAnn James 865-444-2400,
United Real Estate Solutions
Bought with:
Sandy Galyon, 254192
TN Real Estate & Auction, LLC
Source: RealTracs MLS as distributed by MLS GRID,MLS#: 3032268
Facts & features
Interior
Bedrooms & bathrooms
- Bedrooms: 3
- Bathrooms: 3
- Full bathrooms: 2
- 1/2 bathrooms: 1
Heating
- Central, Electric
Cooling
- Central Air
Appliances
- Included: Dishwasher, Microwave, Range, Oven
Features
- Pantry
- Flooring: Other
- Basement: Crawl Space
- Number of fireplaces: 1
- Fireplace features: Gas
Interior area
- Total structure area: 2,128
- Total interior livable area: 2,128 sqft
- Finished area above ground: 2,128
Property
Parking
- Total spaces: 2
- Parking features: Garage Door Opener, Garage Faces Side
- Garage spaces: 2
Features
- Levels: One
- Patio & porch: Deck, Porch, Covered
- Has view: Yes
- View description: Mountain(s), Lake
- Has water view: Yes
- Water view: Lake
Lot
- Size: 6.65 Acres
- Features: Rolling Slope
- Topography: Rolling Slope
Details
- Additional structures: Storage
- Parcel number: 088 00669 000
- Special conditions: Standard
Construction
Type & style
- Home type: SingleFamily
- Architectural style: Other
- Property subtype: Residential
Materials
- Frame, Vinyl Siding, Other
Condition
- New construction: No
- Year built: 2023
Utilities & green energy
- Sewer: Septic Tank
- Water: Public
- Utilities for property: Electricity Available, Water Available
Green energy
- Energy efficient items: Windows
Community & neighborhood
Security
- Security features: Smoke Detector(s)
Location
- Region: Rutledge
- Subdivision: Alford Development Revision
Price history
| Date | Event | Price |
|---|---|---|
| 10/20/2025 | Sold | $460,000$216/sqft |
Source: | ||
| 8/4/2025 | Pending sale | $460,000$216/sqft |
Source: | ||
| 8/1/2025 | Listed for sale | $460,000$216/sqft |
Source: | ||
Public tax history
| Year | Property taxes | Tax assessment |
|---|---|---|
| 2025 | $1,271 | $54,075 |
| 2024 | $1,271 +214.8% | $54,075 +214.8% |
| 2023 | $404 | $17,175 |
Find assessor info on the county website
Neighborhood: 37861
Nearby schools
GreatSchools rating
- 5/10Joppa Elementary SchoolGrades: PK-6Distance: 5.4 mi
- 5/10Rutledge Middle SchoolGrades: 7-8Distance: 7.5 mi
- NAGrainger AcademyGrades: 9-12Distance: 7.4 mi
Schools provided by the listing agent
- Elementary: Joppa Elementary
- Middle: Rutledge Middle School
- High: Grainger Academy
Source: RealTracs MLS as distributed by MLS GRID. This data may not be complete. We recommend contacting the local school district to confirm school assignments for this home.
Get pre-qualified for a loan
At Zillow Home Loans, we can pre-qualify you in as little as 5 minutes with no impact to your credit score.An equal housing lender. NMLS #10287.
