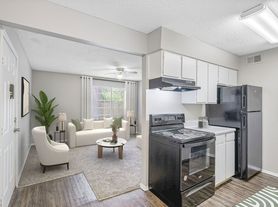Charming 3BD/3BA in WLR walking distance to Pulaski Academy that is waiting for you to call home. Plenty of living space downstairs with an office perfect for anyone who works from home. Kitchen accented with blue cabinets and a modern backsplash. 3 Bedrooms upstairs with ceiling fans and plenty of closet space. Large privately fenced yard with an inground pool ideal for those hot summer months. This property is managed by Hoffman Team so beware of scammers - we will never ask you to Cashapp us money. The lease for this property is for 18 months to 2 years with a 3% increase after the first year. Income must be 3x the amount of rent. Deposit, first month's rent, and the $50 administration fee due before move in. This property does not accept section 8. Showings are by appointment only, please contact the office to schedule an appointment.
House for rent
$3,300/mo
1702 Jennifer Dr, Little Rock, AR 72212
3beds
2,355sqft
Price may not include required fees and charges.
Singlefamily
Available now
-- Pets
Central air
In unit laundry
2 Parking spaces parking
Central
What's special
Inground poolPlenty of living spaceModern backsplashPlenty of closet spaceLarge privately fenced yardCeiling fans
- 9 days |
- -- |
- -- |
Travel times
Facts & features
Interior
Bedrooms & bathrooms
- Bedrooms: 3
- Bathrooms: 3
- Full bathrooms: 3
Heating
- Central
Cooling
- Central Air
Appliances
- Included: Dishwasher, Disposal, Dryer, Microwave, Range, Refrigerator, Washer
- Laundry: In Unit
Interior area
- Total interior livable area: 2,355 sqft
Property
Parking
- Total spaces: 2
- Parking features: Covered
- Details: Contact manager
Features
- Exterior features: Heating system: Central, Pets - Yes, Two Car Garage
Details
- Parcel number: 43L1070001600
Construction
Type & style
- Home type: SingleFamily
- Property subtype: SingleFamily
Condition
- Year built: 1977
Community & HOA
Location
- Region: Little Rock
Financial & listing details
- Lease term: 12 Months
Price history
| Date | Event | Price |
|---|---|---|
| 10/15/2025 | Listed for rent | $3,300$1/sqft |
Source: CARMLS #25041454 | ||
| 3/7/2024 | Sold | $355,000+2.9%$151/sqft |
Source: | ||
| 2/2/2024 | Price change | $345,000-1.4%$146/sqft |
Source: | ||
| 12/11/2023 | Price change | $350,000+0%$149/sqft |
Source: | ||
| 12/6/2023 | Price change | $349,900-6.7%$149/sqft |
Source: | ||

