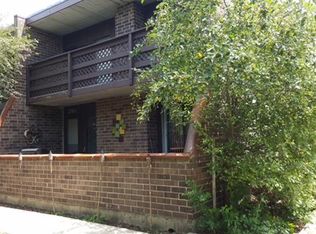Closed
$205,000
1702 Kenneth Cir, Elgin, IL 60120
2beds
1,070sqft
Townhouse, Single Family Residence
Built in 1986
775 Square Feet Lot
$211,900 Zestimate®
$192/sqft
$1,771 Estimated rent
Home value
$211,900
$191,000 - $237,000
$1,771/mo
Zestimate® history
Loading...
Owner options
Explore your selling options
What's special
Welcome home to this incredible 2-story townhome featuring a spacious and versatile floor plan perfect for comfortable living and entertaining. The basement includes an additional room that offers flexibility for home office, or workout space. There is enough space for a second full bathroom in the Basement. Enjoy mornings on your cozy front porch! The open-concept first floor is perfect for modern living, with plenty of room to relax and host guests. This home offers fantastic value and won't last long. Schedule your showing today and see it for yourself! Sold AS-IS.
Zillow last checked: 8 hours ago
Listing updated: March 25, 2025 at 08:01am
Listing courtesy of:
Rafael Villagomez 847-922-5501,
Epic Real Estate Group
Bought with:
Lana Erickson, AHWD,LHC
eXp Realty
Miriam Rodriguez
eXp Realty - Geneva
Source: MRED as distributed by MLS GRID,MLS#: 12277203
Facts & features
Interior
Bedrooms & bathrooms
- Bedrooms: 2
- Bathrooms: 1
- Full bathrooms: 1
Primary bedroom
- Features: Flooring (Carpet)
- Level: Second
- Area: 144 Square Feet
- Dimensions: 12X12
Bedroom 2
- Level: Second
- Area: 96 Square Feet
- Dimensions: 12X8
Den
- Features: Flooring (Carpet)
- Level: Basement
- Area: 132 Square Feet
- Dimensions: 12X11
Dining room
- Features: Flooring (Wood Laminate)
- Level: Main
- Area: 72 Square Feet
- Dimensions: 9X8
Kitchen
- Features: Flooring (Wood Laminate)
- Level: Main
- Area: 88 Square Feet
- Dimensions: 11X8
Laundry
- Level: Basement
- Area: 1 Square Feet
- Dimensions: 1X1
Living room
- Features: Flooring (Wood Laminate)
- Level: Main
- Area: 204 Square Feet
- Dimensions: 17X12
Heating
- Natural Gas
Cooling
- Central Air
Appliances
- Laundry: Gas Dryer Hookup, In Unit
Features
- Basement: Partially Finished,Full
- Number of fireplaces: 1
- Fireplace features: Wood Burning, Living Room
Interior area
- Total structure area: 0
- Total interior livable area: 1,070 sqft
Property
Parking
- Total spaces: 1
- Parking features: Assigned, On Site, Owned
Accessibility
- Accessibility features: No Disability Access
Features
- Exterior features: Balcony
Lot
- Size: 775 sqft
- Dimensions: 31X25
Details
- Parcel number: 06074022230000
- Special conditions: None
Construction
Type & style
- Home type: Townhouse
- Property subtype: Townhouse, Single Family Residence
Materials
- Brick
- Foundation: Concrete Perimeter
- Roof: Asphalt
Condition
- New construction: No
- Year built: 1986
Utilities & green energy
- Electric: Circuit Breakers
- Sewer: Public Sewer
- Water: Public
Community & neighborhood
Location
- Region: Elgin
HOA & financial
HOA
- Has HOA: Yes
- HOA fee: $150 monthly
- Services included: Insurance, Exterior Maintenance, Lawn Care, Scavenger, Snow Removal
Other
Other facts
- Listing terms: Cash
- Ownership: Fee Simple w/ HO Assn.
Price history
| Date | Event | Price |
|---|---|---|
| 3/1/2025 | Sold | $205,000$192/sqft |
Source: | ||
| 1/29/2025 | Contingent | $205,000$192/sqft |
Source: | ||
| 1/26/2025 | Listed for sale | $205,000+101%$192/sqft |
Source: | ||
| 1/30/2020 | Sold | $102,000+2.1%$95/sqft |
Source: | ||
| 11/19/2019 | Pending sale | $99,900$93/sqft |
Source: RE/MAX Suburban #10571176 Report a problem | ||
Public tax history
| Year | Property taxes | Tax assessment |
|---|---|---|
| 2023 | $3,310 +2.9% | $11,500 |
| 2022 | $3,217 -1.8% | $11,500 +21% |
| 2021 | $3,276 +0.6% | $9,506 |
Find assessor info on the county website
Neighborhood: Cobblers Crossing
Nearby schools
GreatSchools rating
- 7/10Lincoln Elementary SchoolGrades: PK-6Distance: 0.6 mi
- 2/10Larsen Middle SchoolGrades: 7-8Distance: 1.5 mi
- 2/10Elgin High SchoolGrades: 9-12Distance: 1.4 mi
Schools provided by the listing agent
- Elementary: Lincoln Elementary School
- Middle: Larsen Middle School
- High: Elgin High School
- District: 46
Source: MRED as distributed by MLS GRID. This data may not be complete. We recommend contacting the local school district to confirm school assignments for this home.
Get a cash offer in 3 minutes
Find out how much your home could sell for in as little as 3 minutes with a no-obligation cash offer.
Estimated market value$211,900
Get a cash offer in 3 minutes
Find out how much your home could sell for in as little as 3 minutes with a no-obligation cash offer.
Estimated market value
$211,900
