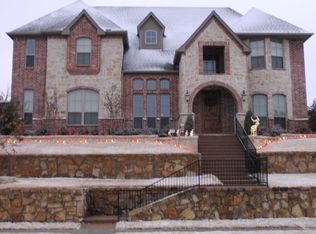MUST SEE!! Beautiful custom home in the sought-after Twin Creeks. 5 Bedrooms, 4.2 Baths. Incredible master suite with giant walk-in closet. Gourmet kitchen with Wolf & Sub-Zero appliances. Split formals, refined study with built-ins. Game & media rooms upstairs. Guest suite on 1st floor. Custom pool and lush landscaping in backyard. Privacy gate for back drive. Video security system.
This property is off market, which means it's not currently listed for sale or rent on Zillow. This may be different from what's available on other websites or public sources.
