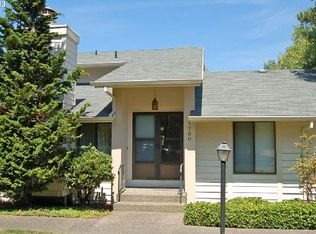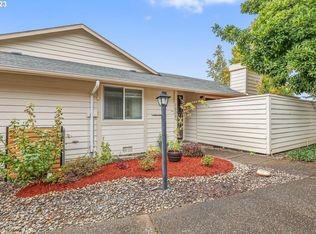Sold
$385,000
1702 NW 143rd Ave, Portland, OR 97229
2beds
1,138sqft
Residential, Townhouse
Built in 1975
-- sqft lot
$383,000 Zestimate®
$338/sqft
$2,319 Estimated rent
Home value
$383,000
$364,000 - $402,000
$2,319/mo
Zestimate® history
Loading...
Owner options
Explore your selling options
What's special
Flooded with natural light, this 2-bedroom, 2-bath home is truly move-in ready and oh-so-livable. Recent upgrades include beautifully remodeled kitchen with quartz countertops, soft-close cabinetry, undermount sink, and newer appliances; luxury vinyl plank flooring; new roof in 2024; and new heat pump/furnace in 2018. The inviting living room features a wood-burning fireplace and southern exposure, while the kitchen and main-floor bedroom open directly onto a private courtyard — ideal for gardening, entertaining, or enjoying a peaceful morning coffee. A spacious detached 2-car garage offers tons of extra storage. Upstairs, the oversized primary suite impresses with a walk-in closet, private bath, and generous flex space perfect for a home office, gym, reading nook, or lounge. Residents of Mill Ridge enjoy resort-style amenities, including TWO pools, a clubhouse, meticulously maintained grounds, and complimentary RV/boat parking. The HOA takes care of water, sewer, trash, and exterior maintenance for worry-free living. Don’t miss this opportunity — experience the best of Mill Ridge living!
Zillow last checked: 8 hours ago
Listing updated: October 19, 2025 at 11:43am
Listed by:
Anthony Piff 503-575-0890,
MORE Realty
Bought with:
Kenneth Cahill, 930400123
John L. Scott Portland Metro
Source: RMLS (OR),MLS#: 217422367
Facts & features
Interior
Bedrooms & bathrooms
- Bedrooms: 2
- Bathrooms: 2
- Full bathrooms: 2
- Main level bathrooms: 1
Primary bedroom
- Features: Ensuite, Walkin Closet
- Level: Upper
Bedroom 2
- Features: Sliding Doors
- Level: Main
Dining room
- Level: Main
Kitchen
- Features: Dishwasher, Microwave, Updated Remodeled, Quartz
- Level: Main
Living room
- Features: Fireplace, Updated Remodeled
- Level: Main
Heating
- Forced Air 95 Plus, Heat Pump, Fireplace(s)
Cooling
- Central Air, Heat Pump
Appliances
- Included: Dishwasher, Disposal, ENERGY STAR Qualified Appliances, Free-Standing Range, Free-Standing Refrigerator, Microwave, Washer/Dryer, Electric Water Heater
Features
- Updated Remodeled, Quartz, Walk-In Closet(s)
- Flooring: Wall to Wall Carpet
- Doors: Sliding Doors
- Windows: Double Pane Windows
- Basement: Crawl Space
- Number of fireplaces: 1
- Fireplace features: Wood Burning
Interior area
- Total structure area: 1,138
- Total interior livable area: 1,138 sqft
Property
Parking
- Total spaces: 2
- Parking features: Covered, RV Access/Parking, RV Boat Storage, Detached
- Garage spaces: 2
Features
- Stories: 2
- Patio & porch: Patio
- Exterior features: Yard
- Has private pool: Yes
- Fencing: Fenced
Lot
- Features: Level, SqFt 0K to 2999
Details
- Additional structures: RVParking, RVBoatStorage
- Parcel number: R631374
Construction
Type & style
- Home type: Townhouse
- Property subtype: Residential, Townhouse
- Attached to another structure: Yes
Materials
- Cedar
- Foundation: Concrete Perimeter
- Roof: Composition
Condition
- Updated/Remodeled
- New construction: No
- Year built: 1975
Utilities & green energy
- Sewer: Public Sewer
- Water: Public
- Utilities for property: Cable Connected, DSL
Community & neighborhood
Location
- Region: Portland
HOA & financial
HOA
- Has HOA: Yes
- HOA fee: $423 monthly
- Amenities included: All Landscaping, Exterior Maintenance, Maintenance Grounds, Pool, Recreation Facilities, Sewer, Trash, Water
- Second HOA fee: $250 one time
Other
Other facts
- Listing terms: Cash,Conventional,FHA,VA Loan
- Road surface type: Paved
Price history
| Date | Event | Price |
|---|---|---|
| 10/17/2025 | Sold | $385,000$338/sqft |
Source: | ||
| 10/8/2025 | Pending sale | $385,000$338/sqft |
Source: | ||
| 9/25/2025 | Listed for sale | $385,000+0.7%$338/sqft |
Source: | ||
| 9/21/2025 | Listing removed | $2,800$2/sqft |
Source: Zillow Rentals | ||
| 9/7/2025 | Listed for rent | $2,800+134.3%$2/sqft |
Source: Zillow Rentals | ||
Public tax history
| Year | Property taxes | Tax assessment |
|---|---|---|
| 2024 | $3,894 +17% | $205,580 +13.2% |
| 2023 | $3,329 +3.4% | $181,580 +3% |
| 2022 | $3,219 +3.5% | $176,300 |
Find assessor info on the county website
Neighborhood: Cedar Mill
Nearby schools
GreatSchools rating
- 8/10Terra Linda Elementary SchoolGrades: K-5Distance: 0.1 mi
- 9/10Tumwater Middle SchoolGrades: 6-8Distance: 1.3 mi
- 9/10Sunset High SchoolGrades: 9-12Distance: 0.3 mi
Schools provided by the listing agent
- High: Sunset
Source: RMLS (OR). This data may not be complete. We recommend contacting the local school district to confirm school assignments for this home.
Get a cash offer in 3 minutes
Find out how much your home could sell for in as little as 3 minutes with a no-obligation cash offer.
Estimated market value
$383,000
Get a cash offer in 3 minutes
Find out how much your home could sell for in as little as 3 minutes with a no-obligation cash offer.
Estimated market value
$383,000

