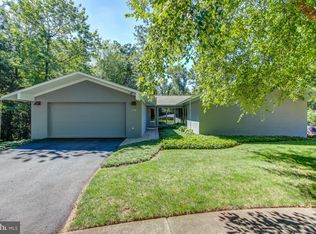Sold for $1,340,000
$1,340,000
1702 Putter Ln, Reston, VA 20190
4beds
2,584sqft
Single Family Residence
Built in 1968
0.56 Acres Lot
$1,448,200 Zestimate®
$519/sqft
$4,330 Estimated rent
Home value
$1,448,200
$1.38M - $1.54M
$4,330/mo
Zestimate® history
Loading...
Owner options
Explore your selling options
What's special
STUNNING contemporary sitting on over half an acre on one of the most private and picturesque lots in Reston! You'll feel like you live on a luxury resort while being only 1 mile from Reston Town Center, Reston Metro Station, Lake Anne and the Reston Farmers Market. This exquisite home was remodeled by KUBE Architecture and features a NanaWall, moving glass wall system, which opens to a designer deck overlooking the spectacular yard surrounded by trees and featuring grassy areas and a flagstone patio. Host family and friends in style with multiple outdoor seating areas, a Weber grill, Traeger smoker, premium wood-fired pizza oven, and 2 additional refrigerators. Inside you'll find 3 fireplaces, wall to ceiling windows, high-end gas range, and a hidden main level bathroom. Upstairs features a primary bedroom with a full room-size luxury closet (which could be changed back into a bedroom) and 2 full bathrooms. The lower level has 3 bedrooms and a large family room with a wood burning fireplace and sliding doors to the outdoor patio. Reston community amenities include multiple outdoor pools, walking trails, nature center, basketball courts, tennis courts, lakes, paddle boat rental, garden plots, soccer fields, and open spaces and wooded common areas. Come to an open house and see why these rarely available Reston contemporaries are so highly sought-after! Updates: Complete main level renovation in 2016 includes....new Appliances, Roof, Deck, and Cabinets. Main and lower HVAC - 2020, Upper HVAC-2019, Water Heater-2021.
Zillow last checked: 8 hours ago
Listing updated: May 12, 2023 at 02:07pm
Listed by:
Karen Fish 703-927-6255,
Weichert Company of Virginia
Bought with:
Kathy Colville, 0024774
Century 21 Redwood Realty
Source: Bright MLS,MLS#: VAFX2119416
Facts & features
Interior
Bedrooms & bathrooms
- Bedrooms: 4
- Bathrooms: 4
- Full bathrooms: 3
- 1/2 bathrooms: 1
- Main level bathrooms: 1
Basement
- Area: 0
Heating
- Forced Air, Natural Gas
Cooling
- Central Air, Electric
Appliances
- Included: Microwave, Built-In Range, Dishwasher, Disposal, Dryer, Exhaust Fan, Extra Refrigerator/Freezer, Ice Maker, Oven/Range - Gas, Stainless Steel Appliance(s), Refrigerator, Washer, Water Heater, Gas Water Heater
- Laundry: Lower Level
Features
- Ceiling Fan(s), Open Floorplan, Kitchen - Gourmet, Recessed Lighting, Soaking Tub, Walk-In Closet(s), Vaulted Ceiling(s)
- Flooring: Hardwood, Carpet, Wood
- Windows: Skylight(s), Window Treatments
- Basement: Full,Finished,Walk-Out Access
- Number of fireplaces: 3
- Fireplace features: Brick, Gas/Propane, Wood Burning
Interior area
- Total structure area: 2,584
- Total interior livable area: 2,584 sqft
- Finished area above ground: 2,584
- Finished area below ground: 0
Property
Parking
- Total spaces: 2
- Parking features: Garage Door Opener, Concrete, Attached
- Attached garage spaces: 2
- Has uncovered spaces: Yes
Accessibility
- Accessibility features: None
Features
- Levels: Three
- Stories: 3
- Patio & porch: Deck, Patio
- Exterior features: Barbecue, Extensive Hardscape, Lighting, Stone Retaining Walls, Underground Lawn Sprinkler, Balcony
- Pool features: Community
- Fencing: Full,Split Rail
- Has view: Yes
- View description: Trees/Woods, Golf Course
Lot
- Size: 0.56 Acres
Details
- Additional structures: Above Grade, Below Grade
- Parcel number: 0174 02 0029
- Zoning: 370
- Special conditions: Standard
Construction
Type & style
- Home type: SingleFamily
- Architectural style: Contemporary
- Property subtype: Single Family Residence
Materials
- Mixed, Brick
- Foundation: Brick/Mortar, Active Radon Mitigation
- Roof: Metal
Condition
- Very Good
- New construction: No
- Year built: 1968
Utilities & green energy
- Sewer: Public Sewer
- Water: Public
Community & neighborhood
Security
- Security features: Security System
Community
- Community features: Pool
Location
- Region: Reston
- Subdivision: Reston
HOA & financial
HOA
- Has HOA: Yes
- HOA fee: $732 annually
- Amenities included: Pool, Tennis Court(s), Tot Lots/Playground, Volleyball Courts, Water/Lake Privileges, Soccer Field, Recreation Facilities, Pier/Dock, Non-Lake Recreational Area, Lake, Jogging Path, Common Grounds, Community Center, Basketball Court
- Services included: Road Maintenance, Snow Removal
Other
Other facts
- Listing agreement: Exclusive Right To Sell
- Listing terms: Cash,Conventional,FHA,VA Loan
- Ownership: Fee Simple
Price history
| Date | Event | Price |
|---|---|---|
| 5/12/2023 | Sold | $1,340,000+3.5%$519/sqft |
Source: | ||
| 4/4/2023 | Pending sale | $1,295,000$501/sqft |
Source: | ||
| 4/4/2023 | Contingent | $1,295,000$501/sqft |
Source: | ||
| 3/31/2023 | Listed for sale | $1,295,000+57%$501/sqft |
Source: | ||
| 2/24/2014 | Sold | $825,000+9.6%$319/sqft |
Source: Public Record Report a problem | ||
Public tax history
| Year | Property taxes | Tax assessment |
|---|---|---|
| 2025 | $16,162 +8.8% | $1,343,500 +9.1% |
| 2024 | $14,851 +35.6% | $1,231,920 +32.2% |
| 2023 | $10,950 +9.3% | $931,540 +10.7% |
Find assessor info on the county website
Neighborhood: Sunset Hills
Nearby schools
GreatSchools rating
- 4/10Lake Anne Elementary SchoolGrades: PK-6Distance: 0.7 mi
- 6/10Hughes Middle SchoolGrades: 7-8Distance: 1.6 mi
- 6/10South Lakes High SchoolGrades: 9-12Distance: 1.7 mi
Schools provided by the listing agent
- Elementary: Lake Anne
- Middle: Hughes
- High: South Lakes
- District: Fairfax County Public Schools
Source: Bright MLS. This data may not be complete. We recommend contacting the local school district to confirm school assignments for this home.
Get a cash offer in 3 minutes
Find out how much your home could sell for in as little as 3 minutes with a no-obligation cash offer.
Estimated market value$1,448,200
Get a cash offer in 3 minutes
Find out how much your home could sell for in as little as 3 minutes with a no-obligation cash offer.
Estimated market value
$1,448,200
