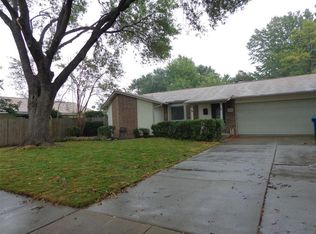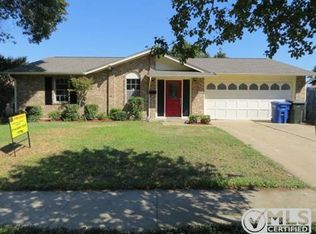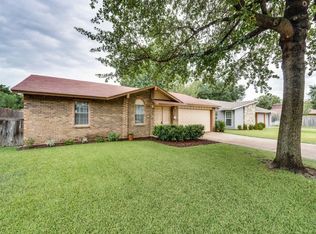Sold
Price Unknown
1702 Ridge Rd, Carrollton, TX 75006
4beds
1,780sqft
Single Family Residence
Built in 1969
7,797.24 Square Feet Lot
$400,800 Zestimate®
$--/sqft
$2,566 Estimated rent
Home value
$400,800
$369,000 - $437,000
$2,566/mo
Zestimate® history
Loading...
Owner options
Explore your selling options
What's special
Multiple offers received. STUNNING fully renovated home in central Carrollton! Convenient access to everything - easy access to Dallas and all major highways, many parks, short drive to DFW and Love airport, nearby Grapevine and Lewisville Lake - you can not beat this wonderful mature area's location! Enter to a spacious living room with vaulted ceilings, double slider to enjoy the large covered patio, prep in the chef's kitchen, tons of storage for the whole family with walk-in pantry and mud bench area. Remodeled from top to bottom with new flooring, new windows, 12ft double slider, soft-close cabinetry throughout, new stainless Whirlpool appliances, expanded master suite with walk-in master shower and so much more! DO NOT MISS THIS ONE
Zillow last checked: 8 hours ago
Listing updated: September 05, 2025 at 05:52am
Listed by:
Robert Miller 0681208 940-435-1395,
OnDemand Realty 214-766-5833
Bought with:
Darren Orr
RE/MAX DFW Associates
Source: NTREIS,MLS#: 21025142
Facts & features
Interior
Bedrooms & bathrooms
- Bedrooms: 4
- Bathrooms: 2
- Full bathrooms: 2
Primary bedroom
- Level: First
- Dimensions: 17 x 14
Bedroom
- Level: First
- Dimensions: 12 x 10
Bedroom
- Level: First
- Dimensions: 12 x 10
Bedroom
- Level: First
- Dimensions: 10 x 10
Primary bathroom
- Level: First
- Dimensions: 9 x 7
Other
- Level: First
- Dimensions: 9 x 8
Kitchen
- Level: First
- Dimensions: 16 x 10
Living room
- Level: First
- Dimensions: 23 x 16
Utility room
- Level: First
- Dimensions: 18 x 8
Heating
- Central, Electric
Cooling
- Central Air, Ceiling Fan(s), Electric
Appliances
- Included: Dishwasher, Electric Range, Electric Water Heater, Disposal, Microwave
- Laundry: Washer Hookup, Dryer Hookup, ElectricDryer Hookup, Laundry in Utility Room
Features
- Chandelier, Decorative/Designer Lighting Fixtures, Double Vanity, Eat-in Kitchen, Kitchen Island, Open Floorplan, Vaulted Ceiling(s)
- Windows: Bay Window(s)
- Has basement: No
- Has fireplace: No
Interior area
- Total interior livable area: 1,780 sqft
Property
Parking
- Total spaces: 2
- Parking features: Door-Single, Garage Faces Front, Garage, Garage Door Opener
- Attached garage spaces: 2
Features
- Levels: One
- Stories: 1
- Patio & porch: Covered
- Pool features: None
- Fencing: Wood
Lot
- Size: 7,797 sqft
Details
- Parcel number: 14080500050090000
Construction
Type & style
- Home type: SingleFamily
- Architectural style: Ranch,Detached
- Property subtype: Single Family Residence
Materials
- Brick
- Foundation: Slab
- Roof: Composition
Condition
- Year built: 1969
Utilities & green energy
- Sewer: Public Sewer
- Water: Public
- Utilities for property: Sewer Available, Water Available
Green energy
- Energy efficient items: Appliances, Doors, Windows
Community & neighborhood
Security
- Security features: Smoke Detector(s)
Location
- Region: Carrollton
- Subdivision: Park Terrace
Other
Other facts
- Listing terms: Cash,Conventional,VA Loan
Price history
| Date | Event | Price |
|---|---|---|
| 9/3/2025 | Sold | -- |
Source: NTREIS #21025142 Report a problem | ||
| 8/16/2025 | Pending sale | $415,000$233/sqft |
Source: NTREIS #21025142 Report a problem | ||
| 8/11/2025 | Contingent | $415,000$233/sqft |
Source: NTREIS #21025142 Report a problem | ||
| 8/7/2025 | Listed for sale | $415,000$233/sqft |
Source: NTREIS #21025142 Report a problem | ||
Public tax history
| Year | Property taxes | Tax assessment |
|---|---|---|
| 2025 | $1,231 +10.7% | $374,980 |
| 2024 | $1,112 +8.7% | $374,980 +10.1% |
| 2023 | $1,023 -1.4% | $340,720 +24.5% |
Find assessor info on the county website
Neighborhood: Park Terrace
Nearby schools
GreatSchools rating
- 6/10Good Elementary SchoolGrades: PK-5Distance: 0.6 mi
- 6/10Perry Middle SchoolGrades: 6-8Distance: 0.7 mi
- 4/10Smith High SchoolGrades: 9-12Distance: 1.5 mi
Schools provided by the listing agent
- Elementary: Good
- Middle: Perry
- High: Smith
- District: Carrollton-Farmers Branch ISD
Source: NTREIS. This data may not be complete. We recommend contacting the local school district to confirm school assignments for this home.
Get a cash offer in 3 minutes
Find out how much your home could sell for in as little as 3 minutes with a no-obligation cash offer.
Estimated market value$400,800
Get a cash offer in 3 minutes
Find out how much your home could sell for in as little as 3 minutes with a no-obligation cash offer.
Estimated market value
$400,800


