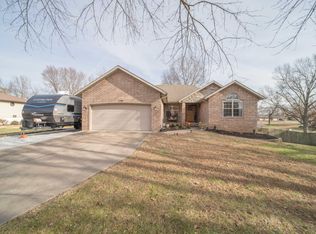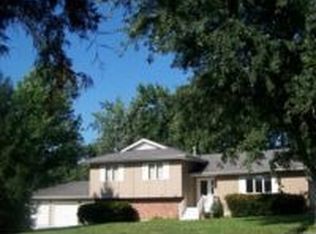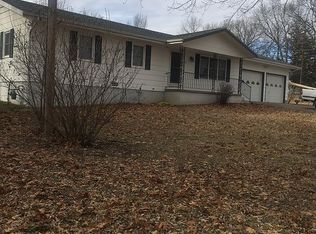Beautiful 3 bed, 2 bath home seated on just under a half acre & located in desirable Ozark schools. Home greets you with a covered entryway & walks into a foyer & open floor plan featuring living area with expansive window, beautiful hardwood floors & large peek-through into the great room. The cozy great room offers a full brick wall with large fireplace & mantle plus raised ceilings. Spacious kitchen/dining combo offers peek-through to the great room, small breakfast bar & unique ceiling fan light fixture. Large heated sunroom has plenty of room for reading, exercising & getting work done. 3rd living room could be used as formal dining with wet bar. Master suite features master bath with walk-in tiled shower. Main bath offers double vanities & large jetted tub. Oversized privacy wood
This property is off market, which means it's not currently listed for sale or rent on Zillow. This may be different from what's available on other websites or public sources.



