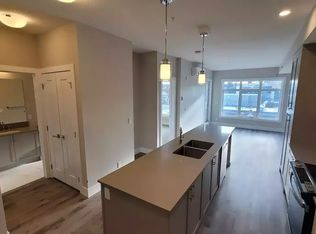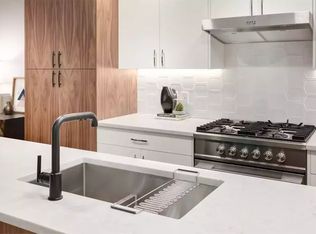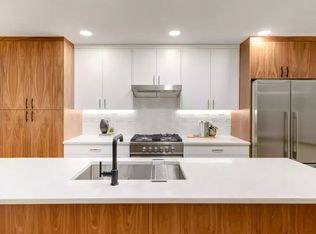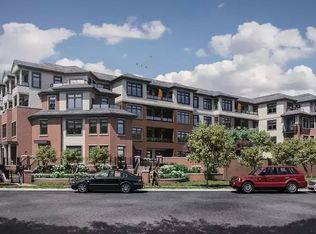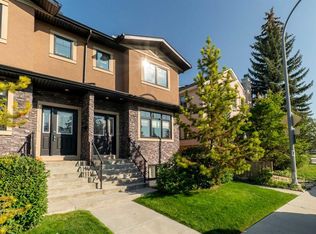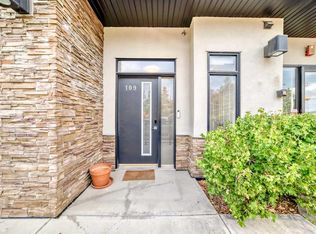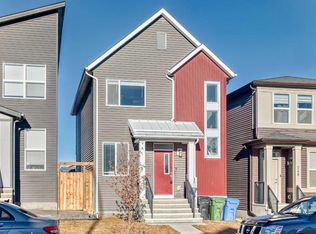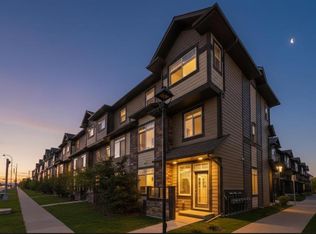1702 S 17th Ave SW #115, Calgary, AB T2T 0E7
What's special
- 123 days |
- 63 |
- 1 |
Zillow last checked: 8 hours ago
Listing updated: November 07, 2025 at 02:15pm
Wince Chau-Mah, Associate,
Cir Realty
Facts & features
Interior
Bedrooms & bathrooms
- Bedrooms: 3
- Bathrooms: 3
- Full bathrooms: 2
- 1/2 bathrooms: 1
Bedroom
- Level: Second
- Dimensions: 15`4" x 9`2"
Bedroom
- Level: Second
- Dimensions: 9`10" x 8`9"
Other
- Level: Third
- Dimensions: 12`2" x 11`2"
Other
- Level: Main
- Dimensions: 7`6" x 2`11"
Other
- Level: Second
- Dimensions: 8`0" x 4`11"
Other
- Level: Third
- Dimensions: 16`4" x 4`11"
Other
- Level: Third
- Dimensions: 18`3" x 5`6"
Den
- Level: Second
- Dimensions: 8`8" x 6`3"
Den
- Level: Third
- Dimensions: 6`1" x 5`4"
Dining room
- Level: Main
- Dimensions: 9`5" x 6`1"
Other
- Level: Main
- Dimensions: 3`8" x 3`1"
Other
- Level: Main
- Dimensions: 15`3" x 8`7"
Laundry
- Level: Second
- Dimensions: 6`3" x 4`10"
Living room
- Level: Main
- Dimensions: 9`1" x 9`1"
Mud room
- Level: Main
- Dimensions: 3`7" x 2`4"
Walk in closet
- Level: Main
- Dimensions: 4`3" x 4`3"
Walk in closet
- Level: Third
- Dimensions: 8`6" x 4`3"
Heating
- Radiant Floor
Cooling
- Wall Unit(s)
Appliances
- Included: Dishwasher, Gas Stove, Microwave, Range Hood, Refrigerator
- Laundry: In Unit
Features
- Breakfast Bar, High Ceilings, Kitchen Island, No Animal Home, No Smoking Home, Open Floorplan, Quartz Counters, Separate Entrance, Walk-In Closet(s)
- Flooring: Carpet, Ceramic Tile, Laminate
- Basement: None
- Has fireplace: No
- Common walls with other units/homes: 2+ Common Walls
Interior area
- Total interior livable area: 1,417 sqft
- Finished area above ground: 504
Video & virtual tour
Property
Parking
- Total spaces: 1
- Parking features: Heated Garage, Parkade, Titled, Underground
Features
- Levels: Multi Level Unit
- Stories: 4
- Entry location: Other
- Patio & porch: Balcony(s)
- Exterior features: Balcony
Details
- Parcel number: 101200808
- Zoning: DC
Construction
Type & style
- Home type: Apartment
- Property subtype: Apartment
- Attached to another structure: Yes
Materials
- Composite Siding, Concrete, Stone, Wood Frame
- Foundation: Concrete Perimeter
Condition
- New construction: No
- Year built: 2023
Community & HOA
Community
- Features: Park, Playground, Sidewalks, Street Lights, Tennis Court(s)
- Subdivision: Scarboro
HOA
- Has HOA: Yes
- Amenities included: Elevator(s), Parking
- Services included: Common Area Maintenance, Heat, Insurance, Maintenance Grounds, Professional Management, Reserve Fund Contributions, Sewer, Snow Removal, Water
- HOA fee: C$847 monthly
Location
- Region: Calgary
Financial & listing details
- Price per square foot: C$409/sqft
- Date on market: 8/8/2025
- Inclusions: Wall mounted TV in living room, 3 air conditioning units
(403) 630-2280
By pressing Contact Agent, you agree that the real estate professional identified above may call/text you about your search, which may involve use of automated means and pre-recorded/artificial voices. You don't need to consent as a condition of buying any property, goods, or services. Message/data rates may apply. You also agree to our Terms of Use. Zillow does not endorse any real estate professionals. We may share information about your recent and future site activity with your agent to help them understand what you're looking for in a home.
Price history
Price history
Price history is unavailable.
Public tax history
Public tax history
Tax history is unavailable.Climate risks
Neighborhood: Scarboro
Nearby schools
GreatSchools rating
No schools nearby
We couldn't find any schools near this home.
- Loading
