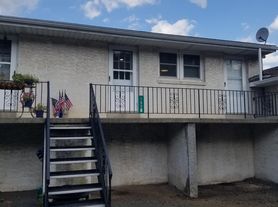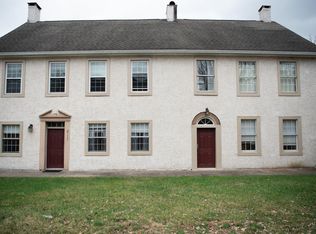Main Street in Bechtelsville right next to the park. 3 beds 1.5 bathrooms. Don't hesitate to message me.
Tenant will pay electric, sewer and heat. Year lease preferred.
House for rent
Accepts Zillow applications
$1,900/mo
1702 S Main St, Bechtelsville, PA 19505
3beds
1,100sqft
Price may not include required fees and charges.
Single family residence
Available now
No pets
Wall unit, window unit
Hookups laundry
Detached parking
Baseboard
What's special
Next to the park
- 7 days |
- -- |
- -- |
Travel times
Facts & features
Interior
Bedrooms & bathrooms
- Bedrooms: 3
- Bathrooms: 2
- Full bathrooms: 1
- 1/2 bathrooms: 1
Heating
- Baseboard
Cooling
- Wall Unit, Window Unit
Appliances
- Included: Dishwasher, Oven, Refrigerator, WD Hookup
- Laundry: Hookups
Features
- WD Hookup
- Flooring: Hardwood
Interior area
- Total interior livable area: 1,100 sqft
Property
Parking
- Parking features: Detached
- Details: Contact manager
Features
- Exterior features: Heating system: Baseboard
Details
- Parcel number: 26539813048215
Construction
Type & style
- Home type: SingleFamily
- Property subtype: Single Family Residence
Community & HOA
Location
- Region: Bechtelsville
Financial & listing details
- Lease term: 1 Year
Price history
| Date | Event | Price |
|---|---|---|
| 10/16/2025 | Listed for rent | $1,900$2/sqft |
Source: Zillow Rentals | ||
| 9/30/2025 | Sold | $250,000-9.1%$227/sqft |
Source: Public Record | ||
| 7/2/2025 | Listed for sale | $274,900+1.9%$250/sqft |
Source: | ||
| 7/1/2025 | Listing removed | -- |
Source: Owner | ||
| 6/27/2025 | Listed for sale | $269,900+25.5%$245/sqft |
Source: Owner | ||

