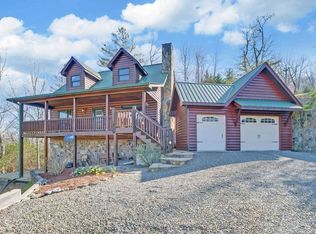Closed
$480,000
1702 Sheep Cliff Rd, Hiawassee, GA 30546
3beds
--sqft
Single Family Residence, Cabin
Built in 2006
2.29 Acres Lot
$478,600 Zestimate®
$--/sqft
$2,231 Estimated rent
Home value
$478,600
Estimated sales range
Not available
$2,231/mo
Zestimate® history
Loading...
Owner options
Explore your selling options
What's special
Escape to your own mountain paradise with this idyllic 3-bedroom, 3-bath cabin, perfectly situated on 2.29 private acres. The main level offers a thoughtfully designed layout that connects the kitchen, dining, and living areas, all of which open to a covered porch, allowing you to enjoy beautiful mountain views. This space features cathedral ceilings paired with charming wood walls, hardwood flooring and a gas log stone fireplace. Completing the main level is a spacious bedroom, full bath, and a laundry room. The upper-level suite serves as your ultimate retreat, complete with its own private deck and a spa-like bath equipped with a soaking whirlpool tub, tile separate shower, and a dual vanity. In the lower level, you'll find additional living space, including a great room, full bath, and a bedroom which opens directly the lower-level deck. This property is rounded out by a well-designed 32x36 workshop with power, exterior water spigot, a wood-burning stove, and built-in shelving, providing ample space for vehicles, recreational toys and storage. The tandem workshop includes three 12x10 garage doors and has its own driveway, conveniently located on the lower portion of the acreage. Embrace a peaceful lifestyle with the conveniences of nearby Hiawassee. Don't miss this incredible opportunity!
Zillow last checked: 8 hours ago
Listing updated: July 24, 2025 at 07:07am
Listed by:
Emily Price 7068427450,
RE/MAX Town & Country-Hiawassee
Bought with:
Tammy Arp, 413126
Realty ONE Group Vista
Source: GAMLS,MLS#: 10552919
Facts & features
Interior
Bedrooms & bathrooms
- Bedrooms: 3
- Bathrooms: 3
- Full bathrooms: 3
- Main level bathrooms: 1
- Main level bedrooms: 1
Dining room
- Features: Dining Rm/Living Rm Combo
Kitchen
- Features: Country Kitchen
Heating
- Central, Electric, Heat Pump
Cooling
- Ceiling Fan(s), Central Air, Electric
Appliances
- Included: Dishwasher, Electric Water Heater, Microwave, Oven/Range (Combo), Refrigerator
- Laundry: In Hall
Features
- Double Vanity, Master On Main Level, Separate Shower, Soaking Tub, Tile Bath, Vaulted Ceiling(s)
- Flooring: Carpet, Hardwood, Laminate, Tile
- Basement: Bath Finished,Exterior Entry,Finished,Full,Interior Entry
- Number of fireplaces: 1
- Fireplace features: Gas Log, Living Room
Interior area
- Total structure area: 0
- Finished area above ground: 0
- Finished area below ground: 0
Property
Parking
- Parking features: Detached
- Has garage: Yes
Features
- Levels: One and One Half
- Stories: 1
- Patio & porch: Deck, Porch
- Has view: Yes
- View description: Mountain(s)
Lot
- Size: 2.29 Acres
- Features: Level, Private, Sloped
Details
- Additional structures: Workshop
- Parcel number: 0049 101
Construction
Type & style
- Home type: SingleFamily
- Architectural style: Country/Rustic
- Property subtype: Single Family Residence, Cabin
Materials
- Concrete, Stone, Wood Siding
- Roof: Metal
Condition
- Resale
- New construction: No
- Year built: 2006
Utilities & green energy
- Sewer: Septic Tank
- Water: Shared Well, Well
- Utilities for property: Cable Available, High Speed Internet
Community & neighborhood
Community
- Community features: None
Location
- Region: Hiawassee
- Subdivision: Riverstone Heights
HOA & financial
HOA
- Has HOA: Yes
- HOA fee: $810 annually
- Services included: None
Other
Other facts
- Listing agreement: Exclusive Right To Sell
- Listing terms: 1031 Exchange,Cash,Conventional,FHA,VA Loan
Price history
| Date | Event | Price |
|---|---|---|
| 7/24/2025 | Sold | $480,000-4% |
Source: | ||
| 7/1/2025 | Pending sale | $499,900 |
Source: NGBOR #416843 Report a problem | ||
| 6/27/2025 | Listed for sale | $499,900+0.2% |
Source: NGBOR #416843 Report a problem | ||
| 6/11/2025 | Listing removed | $499,000 |
Source: NGBOR #409921 Report a problem | ||
| 2/27/2025 | Price change | $499,000-2.1% |
Source: NGBOR #409921 Report a problem | ||
Public tax history
| Year | Property taxes | Tax assessment |
|---|---|---|
| 2024 | $1,739 +1.4% | $179,776 +12.5% |
| 2023 | $1,715 -0.3% | $159,757 +8.8% |
| 2022 | $1,721 +10.4% | $146,896 +13.5% |
Find assessor info on the county website
Neighborhood: 30546
Nearby schools
GreatSchools rating
- 5/10Towns County Elementary SchoolGrades: PK-5Distance: 4.4 mi
- 8/10Towns County Middle SchoolGrades: 6-8Distance: 4.3 mi
- 6/10Towns County High SchoolGrades: 9-12Distance: 4.3 mi
Schools provided by the listing agent
- Elementary: Towns County
- Middle: Towns County
- High: Towns County
Source: GAMLS. This data may not be complete. We recommend contacting the local school district to confirm school assignments for this home.
Get pre-qualified for a loan
At Zillow Home Loans, we can pre-qualify you in as little as 5 minutes with no impact to your credit score.An equal housing lender. NMLS #10287.
Sell with ease on Zillow
Get a Zillow Showcase℠ listing at no additional cost and you could sell for —faster.
$478,600
2% more+$9,572
With Zillow Showcase(estimated)$488,172
