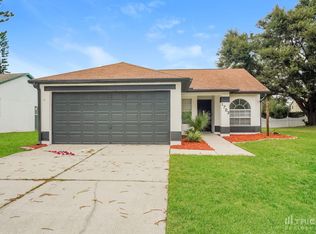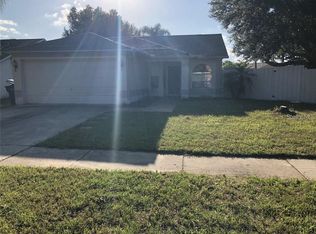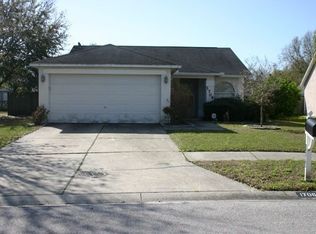Offered here is a vanishing breed--move in ready Like NEW home, corner lot and so close-in Brandon you are only a short drive from Westfield Brandon Shopping Center , theater and restaurant districts. Just minutes away from Cross Town Expressway and I- 75 and Hospitals. NEW ROOF The one-story, free-flowing design has 3 bedrooms, 2-baths, 1-car garage and completely remodeled inside and out! Everything is NEW! All You will need to do is move in! The home has received impressive updates! Take advantage of this homes proximity with a short to MacDill AFB, The Beautiful Florida Beaches, Thrilling Amusement parks, To Include Disney & Fabulous Sporting venues. Don't wait on this home, Go and see today - It's ready to move into!
This property is off market, which means it's not currently listed for sale or rent on Zillow. This may be different from what's available on other websites or public sources.


