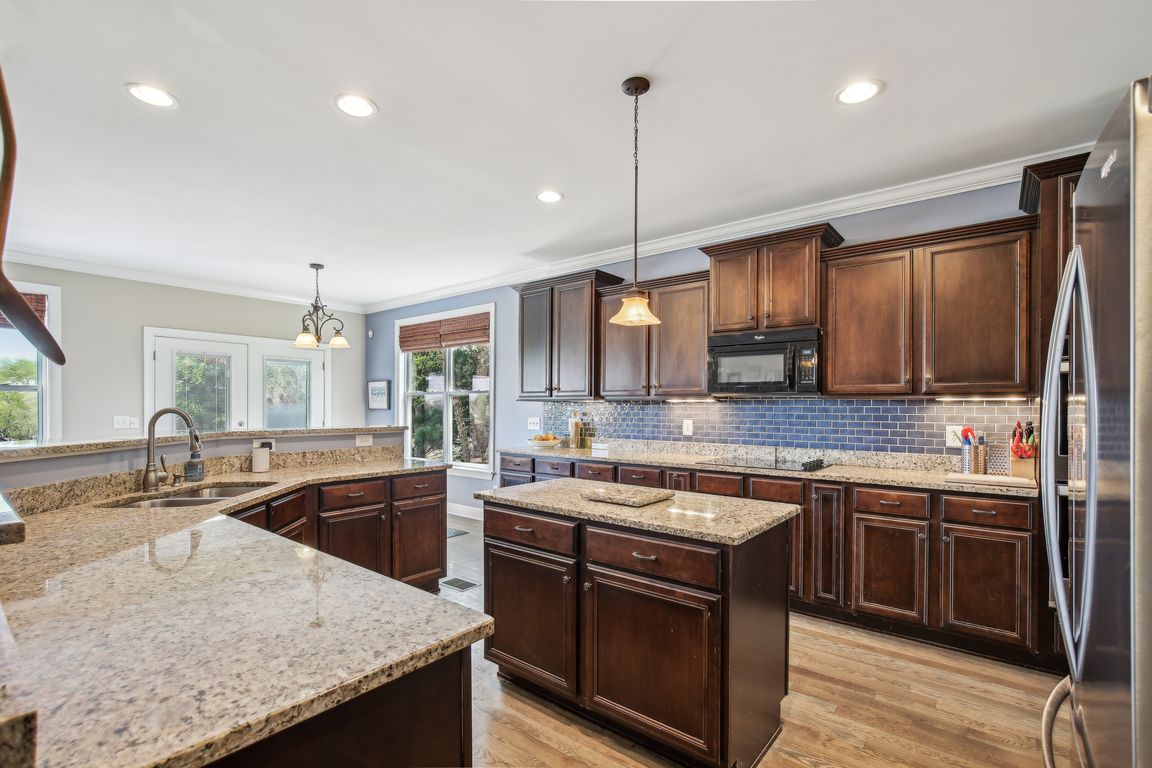
Active
$875,000
5beds
3,893sqft
1702 Stoney Hill Ln, Spring Hill, TN 37174
5beds
3,893sqft
Single family residence, residential
Built in 2008
0.34 Acres
3 Garage spaces
$225 price/sqft
$81 monthly HOA fee
What's special
THE SELLER HAS CHANGED THEIR MIND ABOUT MOVING. DO NOT CALL OR KNOCK ON DOOR. They have indicated if they decide to re-list they will contact the previous listing agent. They do NOT want to be solicited.
- 186 days |
- 1,367 |
- 13 |
Likely to sell faster than
Source: RealTracs MLS as distributed by MLS GRID,MLS#: 2817042
Travel times
Front
Pool/Clubhouse/Playground
Kitchen
Living Room
Primary Bedroom
Dining Room
Bedroom
Foyer
Office
Family Room
Bedroom
Bedroom
Bedroom
Zillow last checked: 7 hours ago
Listing updated: October 17, 2025 at 07:40am
Listing Provided by:
Casey Baird 615-477-3484,
Benchmark Realty, LLC 615-809-2323,
Raine Baird 615-556-8171,
Benchmark Realty, LLC
Source: RealTracs MLS as distributed by MLS GRID,MLS#: 2817042
Facts & features
Interior
Bedrooms & bathrooms
- Bedrooms: 5
- Bathrooms: 4
- Full bathrooms: 3
- 1/2 bathrooms: 1
- Main level bedrooms: 1
Bedroom 4
- Features: Walk-In Closet(s)
- Level: Walk-In Closet(s)
- Area: 144 Square Feet
- Dimensions: 12x12
Primary bathroom
- Features: Double Vanity
- Level: Double Vanity
Other
- Features: Office
- Level: Office
- Area: 169 Square Feet
- Dimensions: 13x13
Other
- Features: Bedroom 5
- Level: Bedroom 5
- Area: 169 Square Feet
- Dimensions: 13x13
Recreation room
- Features: Second Floor
- Level: Second Floor
- Area: 256 Square Feet
- Dimensions: 16x16
Heating
- Central
Cooling
- Central Air
Appliances
- Included: Electric Oven, Electric Range, Dishwasher, Microwave, Refrigerator
- Laundry: Electric Dryer Hookup, Washer Hookup
Features
- Bookcases, Built-in Features, Ceiling Fan(s), Entrance Foyer, Extra Closets, High Ceilings, Open Floorplan, Pantry, Walk-In Closet(s), High Speed Internet, Kitchen Island
- Flooring: Carpet, Wood, Tile
- Basement: None,Crawl Space
- Number of fireplaces: 1
- Fireplace features: Living Room
Interior area
- Total structure area: 3,893
- Total interior livable area: 3,893 sqft
- Finished area above ground: 3,893
Video & virtual tour
Property
Parking
- Total spaces: 9
- Parking features: Garage Door Opener, Garage Faces Side, Concrete, Driveway
- Garage spaces: 3
- Uncovered spaces: 6
Features
- Levels: Two
- Stories: 2
- Patio & porch: Porch, Covered, Deck
Lot
- Size: 0.34 Acres
- Dimensions: 109 x 170
Details
- Parcel number: 094166H A 01200 00011166I
- Special conditions: Standard
Construction
Type & style
- Home type: SingleFamily
- Property subtype: Single Family Residence, Residential
Materials
- Brick
- Roof: Shingle
Condition
- New construction: No
- Year built: 2008
Utilities & green energy
- Sewer: Public Sewer
- Water: Public
- Utilities for property: Water Available
Community & HOA
Community
- Subdivision: Spring Hill Place Sec 6
HOA
- Has HOA: Yes
- Services included: Recreation Facilities
- HOA fee: $81 monthly
Location
- Region: Spring Hill
Financial & listing details
- Price per square foot: $225/sqft
- Tax assessed value: $541,500
- Annual tax amount: $3,478
- Date on market: 4/22/2025