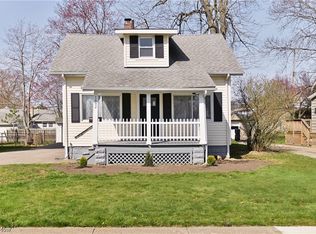Sold for $251,000 on 05/22/25
$251,000
1702 Temple Ave, Mayfield Heights, OH 44124
3beds
1,863sqft
Single Family Residence
Built in 1954
7,100.28 Square Feet Lot
$255,700 Zestimate®
$135/sqft
$2,112 Estimated rent
Home value
$255,700
$235,000 - $279,000
$2,112/mo
Zestimate® history
Loading...
Owner options
Explore your selling options
What's special
Welcome to this charming and meticulously maintained bungalow in desirable Mayfield Heights! Set on a spacious lot, this home blends classic character with modern updates. A beautiful, custom-built front porch invites you to relax and take in the craftsmanship and curb appeal. Step through the new wood-look front door into a move-in ready 3-bedroom, 2-bathroom home.
The bright and open living space features refinished hardwood floors that flow throughout the main level. The first floor includes a roomy kitchen, dining room, and two of the home’s three bedrooms. The primary bedroom offers an attached remodeled en-suite with a new vanity and a fully tiled walk-in shower that truly wows. A second spacious bedroom and a second full bath complete this level.
Upstairs, you'll discover a versatile 2-room suite full of charm and functionality—perfect as an additional bedroom, home office, or creative space, with built-ins and ample storage.
The lower level includes a 32x12 finished rec room, laundry area (washer & dryer stay), new furnace and hot water tank (2025), plus room for a workshop or extra storage. The basement was professionally waterproofed and a sump pump added in 2023 for peace of mind.
Enjoy outdoor living in the private backyard, ideal for gardening or relaxing. Recent updates include vinyl siding, gutters, storm and entry doors, garage door, and interior bedroom doors. A dishwasher and garbage disposal were added, and the refrigerator was replaced as well.
Pride of ownership shines throughout this lovely Mayfield Heights home. Don’t miss your chance to make it yours!
Zillow last checked: 8 hours ago
Listing updated: May 29, 2025 at 05:37am
Listing Provided by:
Barb Robinson Barbrobinson.realtor@gmail.com440-477-3847,
HomeSmart Real Estate Momentum LLC
Bought with:
Svetlana Fedorova, 2015000581
HomeSmart Real Estate Momentum LLC
Source: MLS Now,MLS#: 5114293 Originating MLS: Lake Geauga Area Association of REALTORS
Originating MLS: Lake Geauga Area Association of REALTORS
Facts & features
Interior
Bedrooms & bathrooms
- Bedrooms: 3
- Bathrooms: 2
- Full bathrooms: 2
- Main level bathrooms: 2
- Main level bedrooms: 2
Bedroom
- Description: Flooring: Hardwood
- Level: First
Bedroom
- Description: Flooring: Hardwood
- Level: First
Bedroom
- Description: Flooring: Carpet
- Level: Second
Bathroom
- Description: Flooring: Ceramic Tile
- Level: First
Bathroom
- Description: Flooring: Ceramic Tile
- Level: First
Bonus room
- Description: Flooring: Carpet
- Features: Built-in Features
- Level: Second
Dining room
- Description: Flooring: Hardwood
- Level: First
Laundry
- Level: Lower
Living room
- Description: Flooring: Hardwood
- Level: First
Recreation
- Description: Flooring: Tile
- Level: Lower
Heating
- Forced Air
Cooling
- Central Air
Appliances
- Included: Dryer, Dishwasher, Disposal, Range, Refrigerator, Washer
- Laundry: In Basement
Features
- Built-in Features, Ceiling Fan(s)
- Basement: Full,Partially Finished,Sump Pump
- Has fireplace: No
Interior area
- Total structure area: 1,863
- Total interior livable area: 1,863 sqft
- Finished area above ground: 1,433
- Finished area below ground: 430
Property
Parking
- Total spaces: 2
- Parking features: Detached, Electricity, Garage
- Garage spaces: 2
Features
- Levels: Two
- Stories: 2
- Patio & porch: Covered, Front Porch, Patio
- Exterior features: Lighting
Lot
- Size: 7,100 sqft
- Features: Dead End
Details
- Parcel number: 86122004
Construction
Type & style
- Home type: SingleFamily
- Architectural style: Bungalow
- Property subtype: Single Family Residence
Materials
- Vinyl Siding
- Foundation: Block
- Roof: Asphalt,Fiberglass
Condition
- Year built: 1954
Utilities & green energy
- Sewer: Public Sewer
- Water: Public
Community & neighborhood
Location
- Region: Mayfield Heights
- Subdivision: Walter H Telling Broadfield Su
Other
Other facts
- Listing terms: Cash,Conventional,FHA,VA Loan
Price history
| Date | Event | Price |
|---|---|---|
| 5/22/2025 | Sold | $251,000+4.6%$135/sqft |
Source: | ||
| 4/18/2025 | Pending sale | $239,900$129/sqft |
Source: | ||
| 4/17/2025 | Contingent | $239,900$129/sqft |
Source: | ||
| 4/16/2025 | Listed for sale | $239,900+53.8%$129/sqft |
Source: | ||
| 7/31/2020 | Sold | $156,000+4.1%$84/sqft |
Source: | ||
Public tax history
| Year | Property taxes | Tax assessment |
|---|---|---|
| 2024 | $4,751 +22.4% | $74,830 +37.1% |
| 2023 | $3,883 +0.6% | $54,600 |
| 2022 | $3,858 +1.1% | $54,600 |
Find assessor info on the county website
Neighborhood: 44124
Nearby schools
GreatSchools rating
- 4/10Lander Elementary SchoolGrades: K-6Distance: 0.5 mi
- 8/10Mayfield High SchoolGrades: 8-12Distance: 1.7 mi
- 8/10Mayfield Middle SchoolGrades: 6-10Distance: 2.1 mi
Schools provided by the listing agent
- District: Mayfield CSD - 1819
Source: MLS Now. This data may not be complete. We recommend contacting the local school district to confirm school assignments for this home.

Get pre-qualified for a loan
At Zillow Home Loans, we can pre-qualify you in as little as 5 minutes with no impact to your credit score.An equal housing lender. NMLS #10287.
Sell for more on Zillow
Get a free Zillow Showcase℠ listing and you could sell for .
$255,700
2% more+ $5,114
With Zillow Showcase(estimated)
$260,814