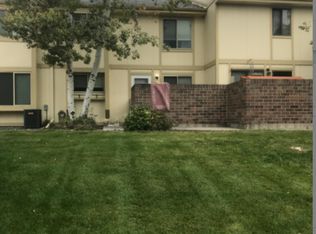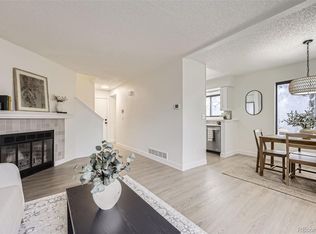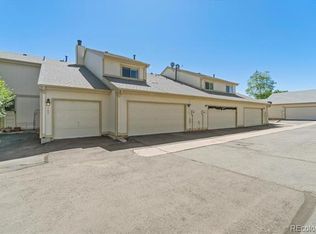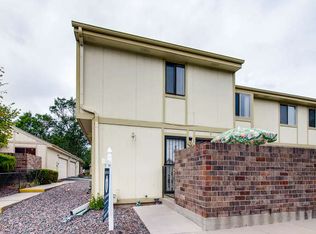Welcome to low maintenance living in this updated Parkside 3 townhome. The courtyard/patio welcomes you. A step inside reveals beautiful hardwood flooring throughout the main level. The living room adjoins the spacious dining area and kitchen. You'll love the bright kitchen with refinished cabinets. All appliances are included. The upper level features three bedrooms and an updated bath complete with new vanity, new tile flooring, and new lighting. The master suite has a walk-in closet and window seat. The finished basement includes plenty of space for relaxing in the large family room. There is also a laundry room with washer and dryer included. Storage is no problem in the two car garage with lots of shelving and an automatic opener. Other features include: new windows in 2018, gated courtyard/patio and beautiful decor throughout.
This property is off market, which means it's not currently listed for sale or rent on Zillow. This may be different from what's available on other websites or public sources.



