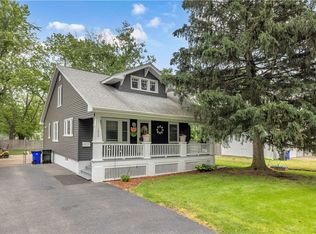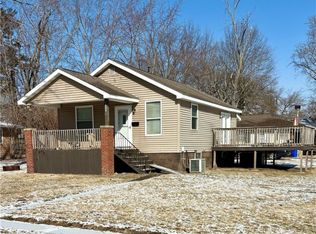Sold for $80,000
$80,000
1702 W Marietta St, Decatur, IL 62522
2beds
1,030sqft
Single Family Residence
Built in 1919
0.39 Acres Lot
$79,700 Zestimate®
$78/sqft
$1,206 Estimated rent
Home value
$79,700
$67,000 - $92,000
$1,206/mo
Zestimate® history
Loading...
Owner options
Explore your selling options
What's special
So many updates here; 2023- Barn door installed in home, microwave and dishwasher. 2022- Above ground pool in the huge yard. Pool liner with 25 year warranty. 2020 -2 gates and privacy fence. Here you can also plant your vegetables in fenced garden area. There is even an area north of fence that belongs to this .39 of an acre property. 2019- Roof, gutters, front door and glass screen door. Updated nice porch. Garage door around 2019.
2017- Tankless hot water heater, a/c and furnace. 2015- Patio doors that leads to cozy patio area. (Can also be used as carport) Kitchen cabinets and counter tops have been replaced. Laminate flooring here. Kitchen appliances stay. 2 bedrooms, 2 bathrooms. Laundry on main level. Nice washer and dryer stay. Many windows replaced. Check it out!
Zillow last checked: 8 hours ago
Listing updated: May 03, 2023 at 01:22pm
Listed by:
Birgitta Bloomer 217-201-3655,
Lyle Campbell & Son Realtors,
Lisa Campbell 217-520-9583,
Lyle Campbell & Son Realtors
Bought with:
Austin Deaton, 475198953
Brinkoetter REALTORS®
Source: CIBR,MLS#: 6226363 Originating MLS: Central Illinois Board Of REALTORS
Originating MLS: Central Illinois Board Of REALTORS
Facts & features
Interior
Bedrooms & bathrooms
- Bedrooms: 2
- Bathrooms: 2
- Full bathrooms: 2
Bedroom
- Description: Flooring: Ceramic Tile
- Level: Main
- Dimensions: 11 x 11
Bedroom
- Description: Flooring: Carpet
- Level: Main
- Dimensions: 11 x 11
Other
- Description: Flooring: Ceramic Tile
- Level: Main
- Dimensions: 7 x 5
Other
- Description: Flooring: Ceramic Tile
- Level: Main
- Dimensions: 9 x 4
Kitchen
- Description: Flooring: Laminate
- Level: Main
- Dimensions: 23 x 9
Living room
- Description: Flooring: Carpet
- Level: Main
- Dimensions: 21 x 11
Heating
- Gas
Cooling
- Central Air
Appliances
- Included: Dryer, Dishwasher, Gas Water Heater, Microwave, Oven, Range, Refrigerator, Washer
- Laundry: Main Level
Features
- Cathedral Ceiling(s), Fireplace, Kitchen Island, Bath in Primary Bedroom, Main Level Primary, Pantry
- Windows: Replacement Windows
- Basement: Unfinished,Crawl Space,Partial,Sump Pump
- Number of fireplaces: 1
- Fireplace features: Family/Living/Great Room, Wood Burning
Interior area
- Total structure area: 1,030
- Total interior livable area: 1,030 sqft
- Finished area above ground: 1,030
- Finished area below ground: 0
Property
Parking
- Total spaces: 1
- Parking features: Detached, Garage
- Garage spaces: 1
Features
- Levels: One
- Stories: 1
- Patio & porch: Front Porch, Patio
- Exterior features: Fence, Pool, Workshop
- Pool features: Above Ground
- Fencing: Yard Fenced
Lot
- Size: 0.39 Acres
- Dimensions: 140 x 120
Details
- Parcel number: 041209332013
- Zoning: RES
- Special conditions: None
Construction
Type & style
- Home type: SingleFamily
- Architectural style: Ranch
- Property subtype: Single Family Residence
Materials
- Vinyl Siding
- Foundation: Basement, Crawlspace
- Roof: Asphalt,Shingle
Condition
- Year built: 1919
Utilities & green energy
- Sewer: Public Sewer
- Water: Public
Community & neighborhood
Location
- Region: Decatur
- Subdivision: Fairview Sub
Other
Other facts
- Road surface type: Concrete
Price history
| Date | Event | Price |
|---|---|---|
| 4/27/2023 | Sold | $80,000+0.1%$78/sqft |
Source: | ||
| 4/11/2023 | Pending sale | $79,900$78/sqft |
Source: | ||
| 3/21/2023 | Contingent | $79,900$78/sqft |
Source: | ||
| 3/16/2023 | Listed for sale | $79,900$78/sqft |
Source: | ||
| 1/28/2015 | Listing removed | -- |
Source: Auction.com Report a problem | ||
Public tax history
| Year | Property taxes | Tax assessment |
|---|---|---|
| 2024 | $1,491 +2.3% | $21,403 +3.7% |
| 2023 | $1,458 +8.8% | $20,646 +8.1% |
| 2022 | $1,340 +10% | $19,105 +7.1% |
Find assessor info on the county website
Neighborhood: 62522
Nearby schools
GreatSchools rating
- 1/10Benjamin Franklin Elementary SchoolGrades: K-6Distance: 1.2 mi
- 1/10Stephen Decatur Middle SchoolGrades: 7-8Distance: 3.3 mi
- 2/10Macarthur High SchoolGrades: 9-12Distance: 0.3 mi
Schools provided by the listing agent
- High: Macarthur
- District: Decatur Dist 61
Source: CIBR. This data may not be complete. We recommend contacting the local school district to confirm school assignments for this home.
Get pre-qualified for a loan
At Zillow Home Loans, we can pre-qualify you in as little as 5 minutes with no impact to your credit score.An equal housing lender. NMLS #10287.

