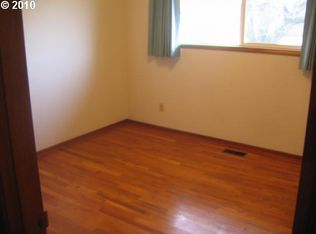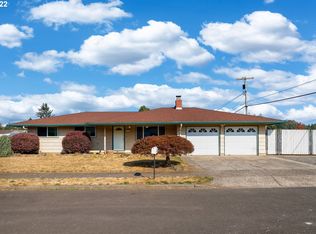Sold
$380,000
17020 SE Morrison Ct, Portland, OR 97233
3beds
1,084sqft
Residential, Single Family Residence
Built in 1960
6,969.6 Square Feet Lot
$390,000 Zestimate®
$351/sqft
$2,339 Estimated rent
Home value
$390,000
$371,000 - $410,000
$2,339/mo
Zestimate® history
Loading...
Owner options
Explore your selling options
What's special
Seller will pay $5000 toward CC's. Move right into this One Owner Home, some updates, but a little of the "Retro" still remaining. Located at End of Street,1084 SF,3 BR,1 Bath,Real Hardwoods under Carpets in Living/Dining Rm and Hallway (carpet only @ 5 years old), Hardwoods in BR'S. Interior Laundry Rm with lots of cabinets and Pantry area.Lovely fenced Back yard with a large 30'X14' Covered Patio, to enjoy the summer evenings. Refer,W/D stay.Right-side of Overhead Garage Door does not Open. [Home Energy Score = 6. HES Report at https://rpt.greenbuildingregistry.com/hes/OR10206831]
Zillow last checked: 8 hours ago
Listing updated: March 11, 2023 at 03:35am
Listed by:
Debra Thomas 503-936-2643,
RE/MAX Advantage Group
Bought with:
Cindy Somsanith, 201203724
Farrell Realty & Property Management, Inc
Source: RMLS (OR),MLS#: 22592830
Facts & features
Interior
Bedrooms & bathrooms
- Bedrooms: 3
- Bathrooms: 1
- Full bathrooms: 1
- Main level bathrooms: 1
Primary bedroom
- Features: Ceiling Fan, Hardwood Floors
- Level: Main
- Area: 126
- Dimensions: 14 x 9
Bedroom 2
- Features: Hardwood Floors
- Level: Main
- Area: 110
- Dimensions: 11 x 10
Bedroom 3
- Features: Hardwood Floors
- Level: Main
- Area: 100
- Dimensions: 10 x 10
Dining room
- Features: Hardwood Floors, Sliding Doors, Wallto Wall Carpet
- Level: Main
- Area: 99
- Dimensions: 11 x 9
Kitchen
- Level: Main
Living room
- Features: Ceiling Fan, Fireplace, Hardwood Floors, Wallto Wall Carpet
- Level: Main
- Area: 238
- Dimensions: 17 x 14
Heating
- Forced Air, Fireplace(s)
Cooling
- None
Appliances
- Included: Dishwasher, Disposal, Free-Standing Range, Free-Standing Refrigerator, Microwave, Washer/Dryer, Gas Water Heater
- Laundry: Laundry Room
Features
- Ceiling Fan(s), Pantry, Sink
- Flooring: Hardwood, Laminate, Wall to Wall Carpet
- Doors: Sliding Doors
- Windows: Double Pane Windows
- Basement: Crawl Space
- Number of fireplaces: 1
- Fireplace features: Wood Burning
Interior area
- Total structure area: 1,084
- Total interior livable area: 1,084 sqft
Property
Parking
- Total spaces: 2
- Parking features: Driveway, On Street, Garage Door Opener, Attached
- Attached garage spaces: 2
- Has uncovered spaces: Yes
Accessibility
- Accessibility features: Garage On Main, Ground Level, Main Floor Bedroom Bath, Minimal Steps, One Level, Utility Room On Main, Accessibility
Features
- Levels: One
- Stories: 1
- Patio & porch: Covered Patio
- Exterior features: Yard
- Fencing: Fenced
Lot
- Size: 6,969 sqft
- Dimensions: 7020SF
- Features: Cul-De-Sac, Level, Sprinkler, SqFt 7000 to 9999
Details
- Additional structures: ToolShed
- Parcel number: R119302
- Zoning: SFR
Construction
Type & style
- Home type: SingleFamily
- Architectural style: Ranch
- Property subtype: Residential, Single Family Residence
Materials
- Shake Siding
- Foundation: Concrete Perimeter
- Roof: Composition
Condition
- Resale
- New construction: No
- Year built: 1960
Utilities & green energy
- Gas: Gas
- Sewer: Public Sewer
- Water: Public
Community & neighborhood
Security
- Security features: Security System Owned
Location
- Region: Portland
- Subdivision: Braecroft
Other
Other facts
- Listing terms: Cash,Conventional,FHA,VA Loan
- Road surface type: Paved
Price history
| Date | Event | Price |
|---|---|---|
| 6/4/2024 | Listing removed | -- |
Source: | ||
| 3/20/2023 | Pending sale | $384,995+1.3%$355/sqft |
Source: | ||
| 3/10/2023 | Sold | $380,000-1.3%$351/sqft |
Source: | ||
| 2/16/2023 | Pending sale | $384,995$355/sqft |
Source: | ||
| 1/27/2023 | Price change | $384,995-1.3%$355/sqft |
Source: | ||
Public tax history
| Year | Property taxes | Tax assessment |
|---|---|---|
| 2025 | $4,344 +5.3% | $185,710 +3% |
| 2024 | $4,123 +4.1% | $180,310 +3% |
| 2023 | $3,962 +18.3% | $175,060 +20% |
Find assessor info on the county website
Neighborhood: Centennial
Nearby schools
GreatSchools rating
- 2/10Alder Elementary SchoolGrades: K-5Distance: 0.1 mi
- 2/10Hauton B Lee Middle SchoolGrades: 6-8Distance: 1.1 mi
- 1/10Reynolds High SchoolGrades: 9-12Distance: 4.2 mi
Schools provided by the listing agent
- Elementary: Alder
- Middle: H.B. Lee
- High: Reynolds
Source: RMLS (OR). This data may not be complete. We recommend contacting the local school district to confirm school assignments for this home.
Get a cash offer in 3 minutes
Find out how much your home could sell for in as little as 3 minutes with a no-obligation cash offer.
Estimated market value
$390,000
Get a cash offer in 3 minutes
Find out how much your home could sell for in as little as 3 minutes with a no-obligation cash offer.
Estimated market value
$390,000

