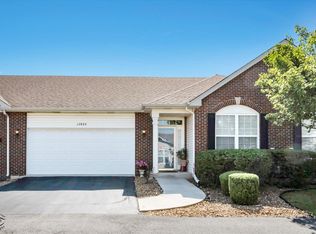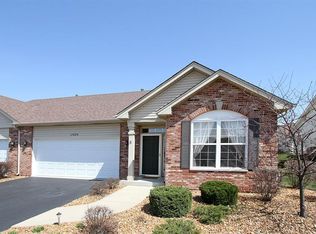Closed
$300,000
17021 Chalen Ct, Lockport, IL 60441
2beds
1,550sqft
Townhouse, Single Family Residence
Built in 2005
3,807 Square Feet Lot
$325,500 Zestimate®
$194/sqft
$2,286 Estimated rent
Home value
$325,500
$309,000 - $342,000
$2,286/mo
Zestimate® history
Loading...
Owner options
Explore your selling options
What's special
Nestled within the highly sought after Lago Vista Community is this ranch townhome! Boasting resort-style amenities and a vibrant array of activities, this community offers its residents the epitome of leisure with access to an indoor/outdoor pool, clubhouse, fitness center, and various gathering rooms. Positioned in a cul-de-sac, this end-unit home features a 2-car garage, professional landscaping, and a patio overlooking a spacious yard. The immaculate interior exudes warmth and elegance with lofty volume ceilings, solid two-panel doors, custom blinds, white trim and moldings. The open living room/dining room combo invites abundant natural light, while the well-appointed kitchen delights with custom white cabinets and granite countertops. A cozy den offers versatility as a reading space, office, or guest room, while two generously sized bedrooms include a master suite with a walk-in closet. Located mere minutes from interstates, shopping, dining, and more, this coveted residence promises a lifestyle of convenience and comfort!
Zillow last checked: 8 hours ago
Listing updated: April 01, 2024 at 01:08pm
Listing courtesy of:
Joseph Siwinski 708-479-6355,
Lincoln-Way Realty, Inc
Bought with:
Kelli Walsh
Coldwell Banker Realty
Source: MRED as distributed by MLS GRID,MLS#: 11984016
Facts & features
Interior
Bedrooms & bathrooms
- Bedrooms: 2
- Bathrooms: 2
- Full bathrooms: 2
Primary bedroom
- Features: Flooring (Carpet), Window Treatments (All), Bathroom (Full, Double Sink)
- Level: Main
- Area: 192 Square Feet
- Dimensions: 16X12
Bedroom 2
- Features: Flooring (Carpet), Window Treatments (All)
- Level: Main
- Area: 190 Square Feet
- Dimensions: 19X10
Den
- Features: Flooring (Carpet), Window Treatments (All)
- Level: Main
- Area: 120 Square Feet
- Dimensions: 12X10
Dining room
- Features: Flooring (Carpet), Window Treatments (All)
- Level: Main
- Area: 135 Square Feet
- Dimensions: 15X9
Foyer
- Features: Flooring (Vinyl)
- Level: Main
- Area: 40 Square Feet
- Dimensions: 10X4
Kitchen
- Features: Kitchen (Eating Area-Breakfast Bar, Eating Area-Table Space, Pantry-Closet, Granite Counters), Flooring (Vinyl), Window Treatments (All)
- Level: Main
- Area: 180 Square Feet
- Dimensions: 18X10
Laundry
- Features: Flooring (Vinyl)
- Level: Main
- Area: 48 Square Feet
- Dimensions: 8X6
Living room
- Features: Flooring (Carpet), Window Treatments (All)
- Level: Main
- Area: 240 Square Feet
- Dimensions: 16X15
Heating
- Natural Gas, Forced Air
Cooling
- Central Air
Appliances
- Included: Range, Microwave, Dishwasher, Refrigerator, Washer, Dryer, Disposal
- Laundry: Washer Hookup, Main Level, Gas Dryer Hookup, In Unit, Sink
Features
- 1st Floor Bedroom, 1st Floor Full Bath, Walk-In Closet(s), High Ceilings, Open Floorplan, Special Millwork, Granite Counters
- Windows: Screens
- Basement: None
- Common walls with other units/homes: End Unit
Interior area
- Total structure area: 0
- Total interior livable area: 1,550 sqft
Property
Parking
- Total spaces: 2
- Parking features: Asphalt, Garage Door Opener, On Site, Garage Owned, Attached, Garage
- Attached garage spaces: 2
- Has uncovered spaces: Yes
Accessibility
- Accessibility features: No Interior Steps, Disability Access
Features
- Patio & porch: Patio
Lot
- Size: 3,807 sqft
- Dimensions: 47X81
- Features: Common Grounds, Cul-De-Sac, Landscaped
Details
- Additional structures: None
- Parcel number: 1104252080360000
- Special conditions: None
- Other equipment: Water-Softener Owned, TV-Cable, TV-Dish, Ceiling Fan(s)
Construction
Type & style
- Home type: Townhouse
- Property subtype: Townhouse, Single Family Residence
Materials
- Vinyl Siding, Brick
- Foundation: Concrete Perimeter
- Roof: Asphalt
Condition
- New construction: No
- Year built: 2005
Details
- Builder model: PRESCOTT
Utilities & green energy
- Sewer: Public Sewer
- Water: Public, Shared Well
Community & neighborhood
Security
- Security features: Carbon Monoxide Detector(s)
Location
- Region: Lockport
- Subdivision: Lago Vista
HOA & financial
HOA
- Has HOA: Yes
- HOA fee: $245 monthly
- Amenities included: Bike Room/Bike Trails, Exercise Room, Health Club, Party Room, Indoor Pool, Pool, Spa/Hot Tub, Clubhouse
- Services included: Clubhouse, Exercise Facilities, Pool, Exterior Maintenance, Lawn Care, Scavenger, Snow Removal
Other
Other facts
- Listing terms: Conventional
- Ownership: Fee Simple w/ HO Assn.
Price history
| Date | Event | Price |
|---|---|---|
| 4/1/2024 | Sold | $300,000-7.7%$194/sqft |
Source: | ||
| 3/8/2024 | Contingent | $324,900$210/sqft |
Source: | ||
| 2/8/2024 | Listed for sale | $324,900$210/sqft |
Source: | ||
| 2/8/2024 | Contingent | $324,900$210/sqft |
Source: | ||
| 1/29/2024 | Listed for sale | $324,900+75.6%$210/sqft |
Source: | ||
Public tax history
| Year | Property taxes | Tax assessment |
|---|---|---|
| 2023 | $7,329 +2.3% | $89,022 +6.2% |
| 2022 | $7,161 +4.1% | $83,863 +6.4% |
| 2021 | $6,882 +2.6% | $78,811 +3.4% |
Find assessor info on the county website
Neighborhood: Lago Vista
Nearby schools
GreatSchools rating
- 6/10Fairmont SchoolGrades: PK-8Distance: 1.8 mi
- 9/10Lockport Township High School EastGrades: 9-12Distance: 0.8 mi
Schools provided by the listing agent
- High: Lockport Township High School
- District: 89
Source: MRED as distributed by MLS GRID. This data may not be complete. We recommend contacting the local school district to confirm school assignments for this home.

Get pre-qualified for a loan
At Zillow Home Loans, we can pre-qualify you in as little as 5 minutes with no impact to your credit score.An equal housing lender. NMLS #10287.
Sell for more on Zillow
Get a free Zillow Showcase℠ listing and you could sell for .
$325,500
2% more+ $6,510
With Zillow Showcase(estimated)
$332,010
