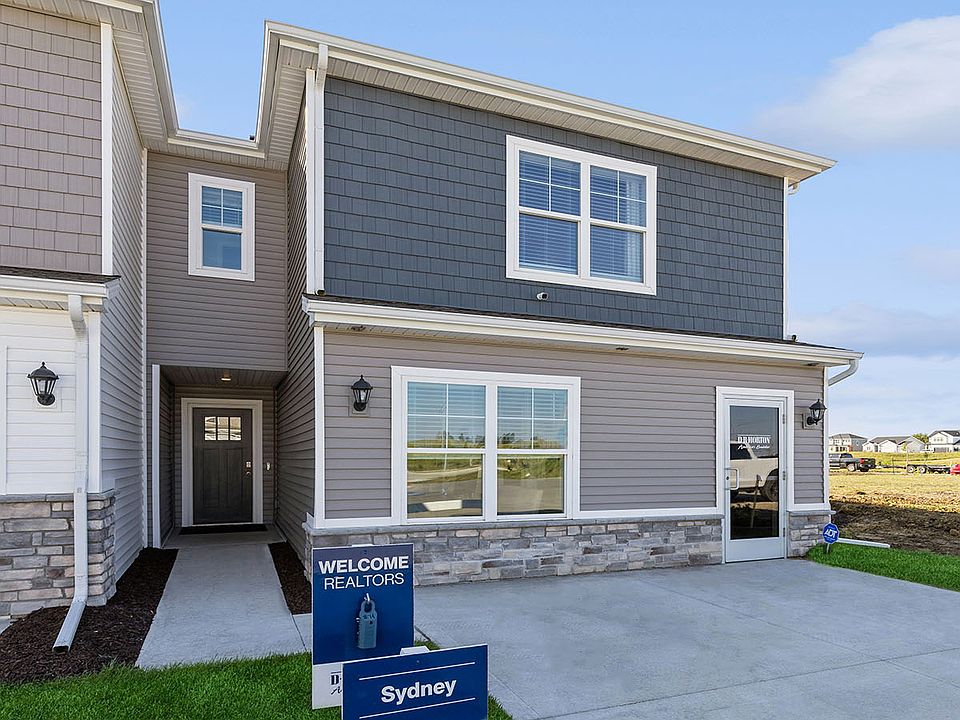D.R. Horton, America’s Builder, presents the Sydney townhome in our new Mallard Prairie community conveniently located just around the corner from Radiant Elementary School and Acadia Park. ALL APPLIANCES AND WINDOW BLINDS INCLUDED! This Two-Story Townhome boasts 3 Bedrooms, 2.5 Bathrooms, and a 2-Car Garage in a spacious open floorplan. As you enter the home, you’ll be greeted with a beautiful Great Room featuring a cozy fireplace. The Gourmet Kitchen offers an Oversized Pantry and a Large Island, perfect for entertaining! On the second level, you’ll find the Primary Bedroom with an ensuite Bathroom featuring a dual vanity sink as well as a spacious Walk-In Closet. You’ll also find Two additional Large Bedrooms, full Bathroom, and Laundry Room! All D.R. Horton Iowa homes include our America’s Smart Home™ Technology and comes with an industry-leading suite of smart home products. Video doorbell, garage door control, lighting, door lock, thermostat, and voice - all controlled through one convenient app! Also included are DEAKO® decorative plug-n-play light switches with smart switch capability. Photos may be similar but not necessarily of subject property, including interior and exterior colors, finishes and appliances.
New construction
$256,990
17023 Persimmon Ln, Urbandale, IA 50323
3beds
1,511sqft
Townhouse, Condominium
Built in 2025
-- sqft lot
$257,100 Zestimate®
$170/sqft
$250/mo HOA
What's special
Cozy fireplaceOpen floorplanOversized pantryGourmet kitchenDual vanity sinkSpacious walk-in closetLarge island
Call: (515) 585-3338
- 7 days |
- 29 |
- 0 |
Zillow last checked: 7 hours ago
Listing updated: October 02, 2025 at 02:08pm
Listed by:
Kathryn Greer (515)605-7444,
DRH Realty of Iowa, LLC
Source: DMMLS,MLS#: 722367 Originating MLS: Des Moines Area Association of REALTORS
Originating MLS: Des Moines Area Association of REALTORS
Travel times
Schedule tour
Select your preferred tour type — either in-person or real-time video tour — then discuss available options with the builder representative you're connected with.
Open houses
Facts & features
Interior
Bedrooms & bathrooms
- Bedrooms: 3
- Bathrooms: 3
- Full bathrooms: 1
- 3/4 bathrooms: 1
- 1/2 bathrooms: 1
Heating
- Electric, Forced Air, Gas
Cooling
- Central Air
Appliances
- Included: Dryer, Dishwasher, Microwave, Refrigerator, Stove, Washer
Features
- Dining Area, Eat-in Kitchen
- Number of fireplaces: 1
- Fireplace features: Electric
Interior area
- Total structure area: 1,511
- Total interior livable area: 1,511 sqft
Property
Parking
- Total spaces: 2
- Parking features: Attached, Garage, Two Car Garage
- Attached garage spaces: 2
Features
- Levels: Two
- Stories: 2
- Patio & porch: Open, Patio
- Exterior features: Sprinkler/Irrigation, Patio
Lot
- Size: 1,742.4 Square Feet
Details
- Parcel number: 1215436017
- Zoning: R
Construction
Type & style
- Home type: Condo
- Architectural style: Two Story
- Property subtype: Townhouse, Condominium
Materials
- Vinyl Siding
- Foundation: Poured, Slab
- Roof: Asphalt,Shingle
Condition
- New Construction
- New construction: Yes
- Year built: 2025
Details
- Builder name: Dr Horton
- Warranty included: Yes
Utilities & green energy
- Sewer: Public Sewer
- Water: Public
Community & HOA
Community
- Subdivision: Mallard Prairie Townhomes
HOA
- Has HOA: Yes
- HOA fee: $250 monthly
- HOA name: Mallard Prairie Hoa
- Second HOA name: Edge Property Management
Location
- Region: Urbandale
Financial & listing details
- Price per square foot: $170/sqft
- Date on market: 7/15/2025
- Cumulative days on market: 81 days
- Listing terms: Cash,Conventional,FHA,VA Loan
- Road surface type: Concrete
About the community
We can't wait to welcome you to Mallard Prairie Townhomes, a new home community located in Urbandale, IA.
These modern townhomes provide an open-concept design with 3 bedrooms, 1,511 sq. ft. of functional living space and 2 car garages for ample parking and storage opportunities.
The features and finishes of these townhomes are nothing short of impressive with white quartz countertops, electric fireplaces, soft-close drawers/cabinets, and so much more. All appliances and smart home technology products are included in the purchase price of every D.R. Horton townhome. Residents will enjoy the low maintenance lifestyle this community provides as lawn care and snow removal are provided by the HOA.
This community offers its residents a perfect blend of suburban living with easy access to some of the metro's most popular amenities. In addition to a premier location, Mallard boasts excellent schools within the Waukee school district, well maintained parks, and a variety of recreational activities for people of all ages.
No matter who you are or what stage of life you are in, you are sure to find a place to call home at Mallard Prairie Townhomes in Urbandale.
Source: DR Horton

