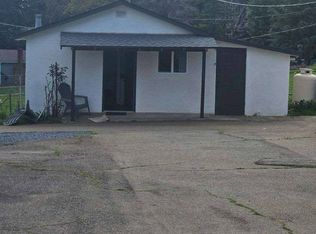Closed
$540,000
17025 Lake Arthur Rd, Applegate, CA 95703
4beds
1,955sqft
Single Family Residence
Built in 1674
3.06 Acres Lot
$530,600 Zestimate®
$276/sqft
$2,671 Estimated rent
Home value
$530,600
$488,000 - $578,000
$2,671/mo
Zestimate® history
Loading...
Owner options
Explore your selling options
What's special
Enjoy the farm house lifestyle with the comforts of a modern home, plus ADU, barn, huge workshop, garden shed, 2 large storage sheds and a concrete bunker! This homestead sits on 3 acres, nestled into the hillside just below the snow line. The main house features a brand new kitchen with natural wood cabinets, granite countertops & island bar. Lots of storage and stainless steel appliances. Luxury Vinyl Flooring though out and a mix of painted walls and paneled ceilings create a sense of nostalgia for a time gone by. Both bathrooms are brand new, as well as most windows. Upgraded tankless hot water heater and multi-zone heating & cooling Units (55K BTUs)add comfort and dependability to this classic home. The detached ADU features 1 bed 1 bath , a full kitchen and cozy living room, quartz counters, new cabinets, LVP flooring, and cedar lined closet. Separate Propane tank. Built in Rental Income! Loads of storage, and lots of fruit trees make living here a breeze. A large portion of the property is unused and perhaps could be split, up the hill you will find a sturdy barn and a massive workshop. (more ADU's?)There are lots of possibilities for your family and friends in this place. NID water flows along the North and East boundary lines. Get away to your own estate!
Zillow last checked: 8 hours ago
Listing updated: April 30, 2025 at 03:13pm
Listed by:
Barry Mathis DRE #01298055 916-225-7777,
eXp Realty of California Inc,
Tracey Dobbins DRE #02134239 916-879-9731,
eXp Realty of California Inc
Bought with:
Adam Rehfeldt, DRE #01871499
ARR Capital
Source: MetroList Services of CA,MLS#: 225003414Originating MLS: MetroList Services, Inc.
Facts & features
Interior
Bedrooms & bathrooms
- Bedrooms: 4
- Bathrooms: 2
- Full bathrooms: 2
Primary bedroom
- Features: Closet, Ground Floor, Outside Access
Primary bathroom
- Features: Tub w/Shower Over, Outside Access, Window
Dining room
- Features: Bar, Space in Kitchen
Kitchen
- Features: Granite Counters, Kitchen Island
Heating
- Ductless, MultiUnits, Zoned
Cooling
- Ductless, Multi Units, Zoned
Appliances
- Included: Free-Standing Gas Oven, Free-Standing Gas Range, Free-Standing Refrigerator, Gas Water Heater, Dishwasher, Disposal, Microwave, Tankless Water Heater
- Laundry: Laundry Room, Sink, Inside Room
Features
- Flooring: Simulated Wood, Vinyl
- Has fireplace: No
Interior area
- Total interior livable area: 1,955 sqft
Property
Parking
- Total spaces: 2
- Parking features: 24'+ Deep Garage, Garage Faces Front, Guest, Driveway
- Garage spaces: 2
- Has uncovered spaces: Yes
Features
- Stories: 2
- Exterior features: Dog Run, Fire Pit
- Fencing: Back Yard,Partial,Wire,Fenced,Wood
Lot
- Size: 3.06 Acres
- Features: Meadow West, Shape Regular
Details
- Additional structures: Barn(s), Shed(s), Storage, Guest House, Workshop
- Parcel number: 073130029000
- Zoning description: RS-AG-B-43
- Special conditions: Standard
Construction
Type & style
- Home type: SingleFamily
- Architectural style: Ranch,Cottage,Craftsman,Farmhouse
- Property subtype: Single Family Residence
Materials
- Stucco, Lap Siding, Wood Siding
- Foundation: Raised
- Roof: Composition
Condition
- Year built: 1674
Utilities & green energy
- Sewer: Septic System
- Water: Well
- Utilities for property: Cable Available, Cable Connected, Propane Tank Leased, Electric, Internet Available
Community & neighborhood
Location
- Region: Applegate
Other
Other facts
- Price range: $540K - $540K
- Road surface type: Asphalt
Price history
| Date | Event | Price |
|---|---|---|
| 1/23/2026 | Listing removed | $1,575$1/sqft |
Source: Zillow Rentals Report a problem | ||
| 1/2/2026 | Listed for rent | $1,575$1/sqft |
Source: Zillow Rentals Report a problem | ||
| 7/29/2025 | Listing removed | $1,575$1/sqft |
Source: Zillow Rentals Report a problem | ||
| 7/8/2025 | Listed for rent | $1,575$1/sqft |
Source: Zillow Rentals Report a problem | ||
| 6/16/2025 | Listing removed | $1,575$1/sqft |
Source: Zillow Rentals Report a problem | ||
Public tax history
| Year | Property taxes | Tax assessment |
|---|---|---|
| 2025 | $3,675 +1.7% | $311,100 +2% |
| 2024 | $3,612 -26.7% | $305,000 -29.3% |
| 2023 | $4,930 +326.8% | $431,664 +643.7% |
Find assessor info on the county website
Neighborhood: 95703
Nearby schools
GreatSchools rating
- 8/10Sierra Hills Elementary SchoolGrades: K-3Distance: 1.3 mi
- 7/10Weimar HillsGrades: 4-8Distance: 4.1 mi
- 9/10Colfax High SchoolGrades: 9-12Distance: 8.5 mi
Get a cash offer in 3 minutes
Find out how much your home could sell for in as little as 3 minutes with a no-obligation cash offer.
Estimated market value$530,600
Get a cash offer in 3 minutes
Find out how much your home could sell for in as little as 3 minutes with a no-obligation cash offer.
Estimated market value
$530,600

