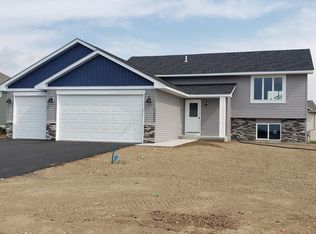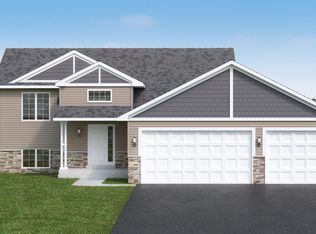Homes Plus Designers and Builders presents its brand new development in Buffalo! Located on the east side town & close to the new H.S - you canât beat this location. This model boasts 3 Bedrooms, 2 Bathrooms, and a 3 Car Garage. You will enjoy the open layout including vaulted ceilings, white enameled woodwork, custom cabinetry, and an ownerâs suite with full private master bath and walk-in closet. Add instant equity by finishing the LL with a family room, bedroom and bath! Inquire today about lot availability, and additional floorplans.
This property is off market, which means it's not currently listed for sale or rent on Zillow. This may be different from what's available on other websites or public sources.

