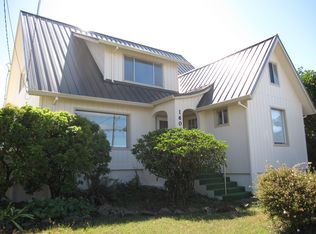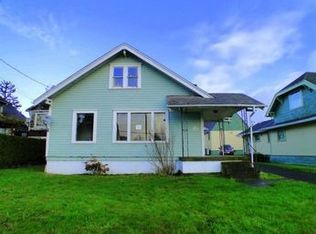STORYBOOK COTTAGE with white picket fence, enclosed front porch, mullioned windows (most are vinyl), clear fir french doors & built-in china hutch, beautifully updated kitchen & bath, luxury vinyl flooring. Newer roof, beautiful solid oak flooring. All appliances included. 2 mini-split heat pumps for efficient heating & summer cooling. Level yard. Detached garage with high ceiling, extra deep, plus workshop in back. Fabulous location across from library, a block from Starbucks/Safeway.
This property is off market, which means it's not currently listed for sale or rent on Zillow. This may be different from what's available on other websites or public sources.


