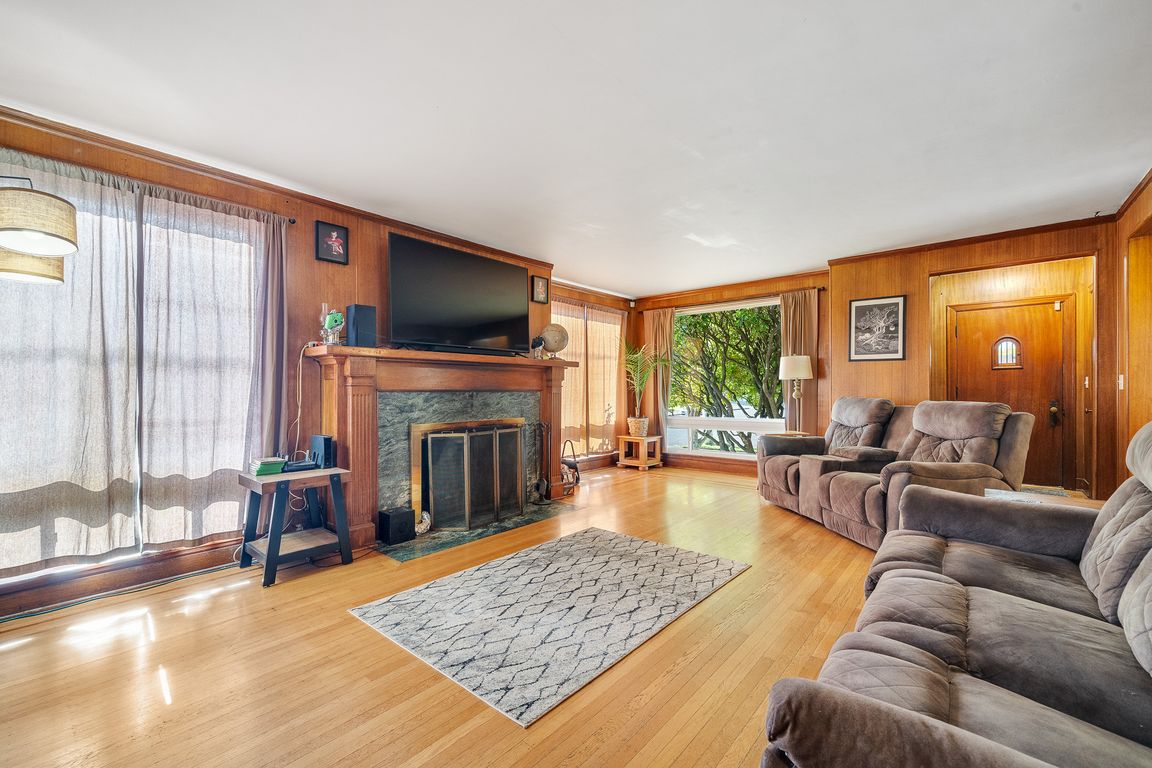
1703 4th St, Tillamook, OR 97141
What's special
This warm and gracious 1930s Tudor style home blends modern updates with old-world charm. A welcoming covered porch leads into a grand living room with elegant hardwood floors, a wood-burning fireplace, floor-to-ceiling windows. Throughout the home, you'll find built-ins, original hardware, and tiled kitchen and baths with upgraded appliances. Set on ...
- 156 days |
- 397 |
- 18 |
Travel times
Kitchen
Living Room
Bedroom
Zillow last checked: 8 hours ago
Listing updated: November 25, 2025 at 05:14am
Stephanie Poppe 503-812-8087,
Rob Trost Real Estate LLC
Facts & features
Interior
Bedrooms & bathrooms
- Bedrooms: 4
- Bathrooms: 2
- Full bathrooms: 2
- Main level bathrooms: 1
Rooms
- Room types: Bedroom 2, Bedroom 3, Dining Room, Family Room, Kitchen, Living Room, Primary Bedroom
Primary bedroom
- Level: Main
Bedroom 2
- Level: Upper
Bedroom 3
- Level: Upper
Living room
- Level: Upper
Heating
- Forced Air
Appliances
- Included: Built In Oven, Cooktop, Dishwasher, Free-Standing Refrigerator, Electric Water Heater, Tank Water Heater
Features
- Ceiling Fan(s)
- Flooring: Hardwood, Laminate, Wall to Wall Carpet
- Windows: Vinyl Frames, Wood Frames
- Basement: Full,Partially Finished,Storage Space
- Number of fireplaces: 1
- Fireplace features: Wood Burning
Interior area
- Total structure area: 1,802
- Total interior livable area: 1,802 sqft
Video & virtual tour
Property
Parking
- Total spaces: 2
- Parking features: Driveway, On Street, Detached
- Garage spaces: 2
- Has uncovered spaces: Yes
Accessibility
- Accessibility features: Garage On Main, Main Floor Bedroom Bath, Accessibility
Features
- Levels: Two
- Stories: 2
- Patio & porch: Deck, Porch
- Exterior features: Yard
- Fencing: Fenced
- Has view: Yes
- View description: City, Mountain(s)
Lot
- Size: 0.25 Acres
- Features: Corner Lot, Level, SqFt 10000 to 14999
Details
- Additional structures: ToolShed
- Parcel number: 121200
Construction
Type & style
- Home type: SingleFamily
- Architectural style: Tudor
- Property subtype: Residential, Single Family Residence
Materials
- Lap Siding
- Foundation: Concrete Perimeter
- Roof: Composition
Condition
- Resale
- New construction: No
- Year built: 1933
Utilities & green energy
- Sewer: Public Sewer
- Water: Public
- Utilities for property: Cable Connected, Satellite Internet Service
Community & HOA
HOA
- Has HOA: No
Location
- Region: Tillamook
Financial & listing details
- Price per square foot: $236/sqft
- Tax assessed value: $543,170
- Annual tax amount: $3,190
- Date on market: 6/27/2025
- Cumulative days on market: 156 days
- Listing terms: Cash,Conventional,FHA,VA Loan
- Road surface type: Paved
Price history
| Date | Event | Price |
|---|---|---|
| 11/14/2025 | Pending sale | $425,000$236/sqft |
Source: Tillamook County BOR #25-353 | ||
| 9/9/2025 | Listed for sale | $425,000$236/sqft |
Source: Tillamook County BOR #25-353 | ||
| 8/22/2025 | Pending sale | $425,000$236/sqft |
Source: Tillamook County BOR #25-353 | ||
| 8/8/2025 | Price change | $425,000-3.2%$236/sqft |
Source: Tillamook County BOR #25-353 | ||
| 7/16/2025 | Listed for sale | $439,000$244/sqft |
Source: | ||
Public tax history
| Year | Property taxes | Tax assessment |
|---|---|---|
| 2024 | $3,190 +0.9% | $271,310 +3% |
| 2023 | $3,161 +3.6% | $263,410 +3% |
| 2022 | $3,052 +3.1% | $255,740 +3% |
Find assessor info on the county website
BuyAbility℠ payment
Climate risks
Explore flood, wildfire, and other predictive climate risk information for this property on First Street®️.
Nearby schools
GreatSchools rating
- NALiberty Elementary SchoolGrades: K-1Distance: 0.2 mi
- 6/10Tillamook Junior High SchoolGrades: 7-8Distance: 1.3 mi
- 6/10Tillamook High SchoolGrades: 9-12Distance: 0.7 mi
Schools provided by the listing agent
- Elementary: Liberty
- Middle: Tillamook
- High: Tillamook
Source: RMLS (OR). This data may not be complete. We recommend contacting the local school district to confirm school assignments for this home.