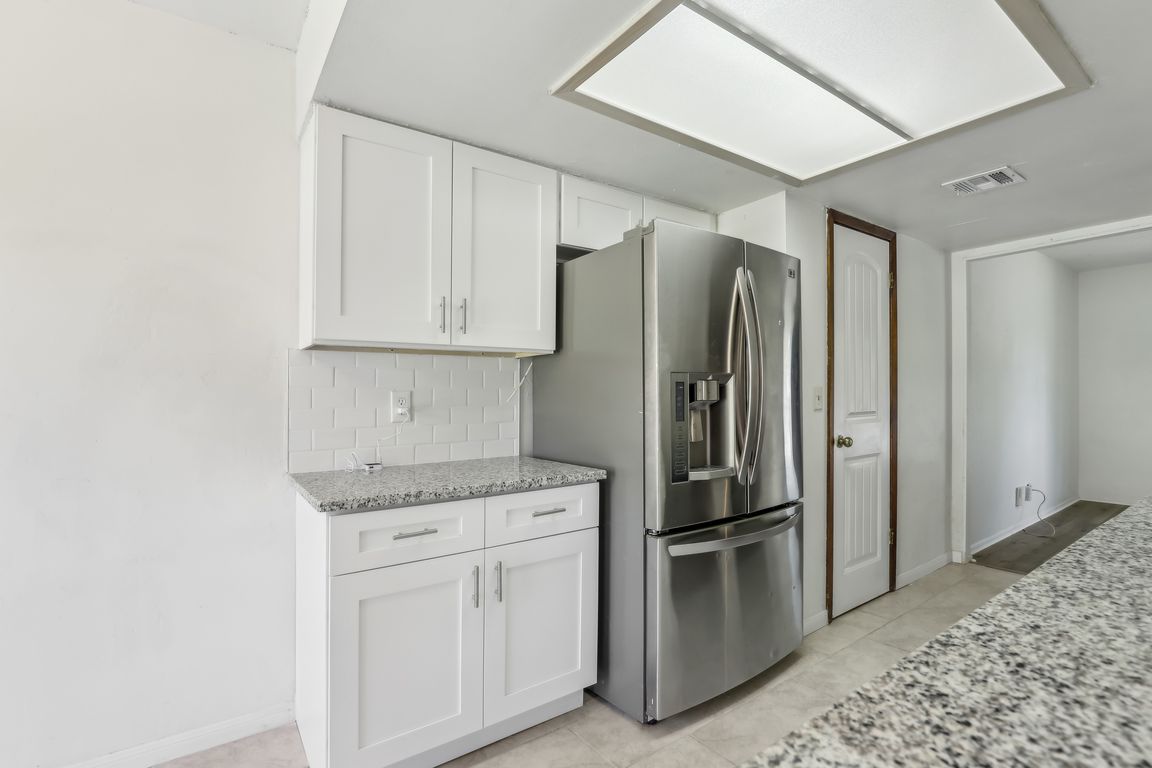
For salePrice cut: $45K (12/8)
$230,000
3beds
1,954sqft
1703 Autumn Woods St, San Antonio, TX 78232
3beds
1,954sqft
Single family residence
Built in 1974
0.29 Acres
2 Garage spaces
$118 price/sqft
What's special
Backyard oasisAbundance of natural lightPrivate en-suite bathSpacious master suiteGenerous closet spaceBeautiful landscapingOpen-concept layout
Welcome to your dream home in the heart of Thousand Oaks, San Antonio! This charming two-story residence offers the perfect blend of modern comfort and classic style. With three spacious bedrooms and two and a half baths, this home is designed to accommodate your family's lifestyle with ease. ...
- 753 days |
- 2,112 |
- 135 |
Source: LERA MLS,MLS#: 1734122
Travel times
Kitchen
Living Room
Primary Bedroom
Zillow last checked: 8 hours ago
Listing updated: December 08, 2025 at 11:11am
Listed by:
Daniel Ward TREC #715687 (806) 535-3863,
LPT Realty, LLC
Source: LERA MLS,MLS#: 1734122
Facts & features
Interior
Bedrooms & bathrooms
- Bedrooms: 3
- Bathrooms: 3
- Full bathrooms: 2
- 1/2 bathrooms: 1
Primary bedroom
- Features: Walk-In Closet(s), Full Bath
- Level: Upper
- Area: 240
- Dimensions: 15 x 16
Bedroom 2
- Area: 143
- Dimensions: 13 x 11
Bedroom 3
- Area: 143
- Dimensions: 13 x 11
Primary bathroom
- Features: Shower Only
- Area: 70
- Dimensions: 10 x 7
Dining room
- Area: 176
- Dimensions: 11 x 16
Kitchen
- Area: 104
- Dimensions: 8 x 13
Living room
- Area: 345
- Dimensions: 23 x 15
Heating
- Central, Natural Gas
Cooling
- Central Air
Appliances
- Included: Cooktop, Built-In Oven, Microwave, Range, Gas Water Heater
- Laundry: Main Level, Laundry Room, Washer Hookup, Dryer Connection
Features
- One Living Area, Separate Dining Room, Eat-in Kitchen, Utility Room Inside, All Bedrooms Upstairs, Walk-In Closet(s)
- Flooring: Carpet, Ceramic Tile
- Has basement: No
- Number of fireplaces: 1
- Fireplace features: One, Living Room
Interior area
- Total interior livable area: 1,954 sqft
Property
Parking
- Total spaces: 2
- Parking features: Two Car Garage
- Garage spaces: 2
Features
- Levels: Two
- Stories: 2
- Patio & porch: Patio
- Pool features: None
Lot
- Size: 0.29 Acres
- Dimensions: 75x130
- Features: Corner Lot, Curbs, Sidewalks
- Residential vegetation: Mature Trees, Mature Trees (ext feat)
Details
- Parcel number: 151240050040
Construction
Type & style
- Home type: SingleFamily
- Property subtype: Single Family Residence
Materials
- Brick
- Foundation: Slab
- Roof: Composition
Condition
- Pre-Owned
- New construction: No
- Year built: 1974
Utilities & green energy
- Electric: CPS
- Gas: CPS
- Sewer: SAWS
- Water: SAWS
Community & HOA
Community
- Features: None
- Subdivision: Heritage Park Estate
Location
- Region: San Antonio
Financial & listing details
- Price per square foot: $118/sqft
- Tax assessed value: $330,620
- Annual tax amount: $7,924
- Price range: $230K - $230K
- Date on market: 11/17/2023
- Cumulative days on market: 743 days
- Listing terms: Conventional,FHA,VA Loan,Cash,Investors OK
- Road surface type: Paved, Asphalt