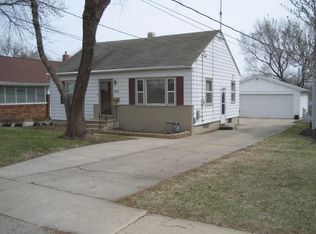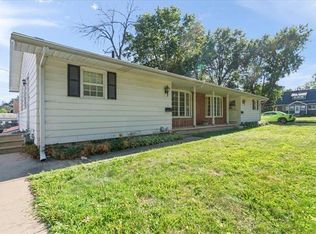Sold for $218,000 on 08/29/25
$218,000
1703 Baltimore St, Waterloo, IA 50702
3beds
1,652sqft
Single Family Residence
Built in 1927
0.71 Acres Lot
$217,900 Zestimate®
$132/sqft
$1,241 Estimated rent
Home value
$217,900
$196,000 - $244,000
$1,241/mo
Zestimate® history
Loading...
Owner options
Explore your selling options
What's special
Rare Find with Incredible Garage Space & Expansive Yard! Welcome to this one-of-a-kind ranch-style home situated on an impressive 0.71-acre lot, featuring a fully fenced backyard stretching 310 feet deep, ideal for anyone needing space for a business, vehicles, or simply craving extra outdoor room to roam. The heated 6-car garage is a dream for hobbyists, contractors, or anyone needing serious storage for trucks, tools, or toys. Previously home to a successful landscaping business, this property is perfectly set up for your next venture or lifestyle. Step inside to an updated main floor with three bedrooms, a spacious full bathroom with brand new shower, and new carpet throughout. The light-filled living room is surrounded by windows and flows into a tiled dining room/kitchen combo featuring updated cabinetry, granite countertops, and a beautiful backsplash. A charming 3-season porch off the front of the home adds to the character and great mudroom space. There is a walk-up attic that is great storage but enough room to turn it into a master suite or playroom. The walk-out lower level offers endless possibilities with a super cool Irish pub handcrafted by the seller—a true labor of love and a must-see! There’s also ample room for storage, a future family room, and even space to add another bathroom. Located just minutes from the high school, shopping, restaurants, parks, and more, this home offers the rare combination of space, versatility, and convenience. A perfect opportunity for someone handy who sees the incredible potential and values the pride of ownership already poured into this unique property. Not many come up like this one so don’t miss your chance to own this standout home-schedule your private showing today!
Zillow last checked: 8 hours ago
Listing updated: August 29, 2025 at 12:33pm
Listed by:
Sara Junaid 319-883-5008,
Oakridge Real Estate
Bought with:
Sara Junaid, S6072200
Oakridge Real Estate
Source: Northeast Iowa Regional BOR,MLS#: 20253324
Facts & features
Interior
Bedrooms & bathrooms
- Bedrooms: 3
- Bathrooms: 1
- Full bathrooms: 1
Other
- Level: Upper
Other
- Level: Main
Other
- Level: Lower
Dining room
- Level: Main
Kitchen
- Level: Main
Living room
- Level: Main
Heating
- Forced Air, Natural Gas
Cooling
- Ceiling Fan(s), Central Air
Appliances
- Included: Dryer, Microwave, Refrigerator, Washer
- Laundry: Lower Level
Features
- Ceiling-Cove, Ceiling Fan(s), Crown Molding, Granite Counters, Pantry
- Basement: Block,Concrete,Exterior Entry,Floor Drain,Walk-Out Access,Partially Finished
- Has fireplace: Yes
- Fireplace features: One, Living Room, Wood Burning
Interior area
- Total interior livable area: 1,652 sqft
- Finished area below ground: 326
Property
Parking
- Total spaces: 3
- Parking features: RV Access/Parking, 3 or More Stalls, Attached Garage, Heated Garage, Oversized, Workshop in Garage
- Has attached garage: Yes
- Carport spaces: 3
Features
- Patio & porch: Deck, Enclosed
- Fencing: Fenced,Privacy
Lot
- Size: 0.71 Acres
- Dimensions: 99x310
Details
- Parcel number: 891335327025
- Zoning: R-2
- Special conditions: Standard
Construction
Type & style
- Home type: SingleFamily
- Property subtype: Single Family Residence
Materials
- Brk Accent, Vinyl Siding
- Roof: Shingle,Asphalt
Condition
- Year built: 1927
Utilities & green energy
- Sewer: Public Sewer
- Water: Public
Community & neighborhood
Location
- Region: Waterloo
Other
Other facts
- Road surface type: Concrete, Hard Surface Road
Price history
| Date | Event | Price |
|---|---|---|
| 8/29/2025 | Sold | $218,000+1.4%$132/sqft |
Source: | ||
| 7/18/2025 | Pending sale | $214,900$130/sqft |
Source: | ||
| 7/12/2025 | Listed for sale | $214,900-4.5%$130/sqft |
Source: | ||
| 7/1/2025 | Listing removed | $225,000$136/sqft |
Source: | ||
| 6/13/2025 | Price change | $225,000-2.1%$136/sqft |
Source: | ||
Public tax history
| Year | Property taxes | Tax assessment |
|---|---|---|
| 2024 | $3,909 +8.2% | $206,050 |
| 2023 | $3,614 +2.8% | $206,050 +18.8% |
| 2022 | $3,516 +7.4% | $173,420 |
Find assessor info on the county website
Neighborhood: Liberty Park
Nearby schools
GreatSchools rating
- 3/10Kittrell Elementary SchoolGrades: PK-5Distance: 0.9 mi
- 6/10Hoover Middle SchoolGrades: 6-8Distance: 1 mi
- 3/10West High SchoolGrades: 9-12Distance: 0.3 mi
Schools provided by the listing agent
- Elementary: Kittrell Elementary
- Middle: Hoover Intermediate
- High: West High
Source: Northeast Iowa Regional BOR. This data may not be complete. We recommend contacting the local school district to confirm school assignments for this home.

Get pre-qualified for a loan
At Zillow Home Loans, we can pre-qualify you in as little as 5 minutes with no impact to your credit score.An equal housing lender. NMLS #10287.

