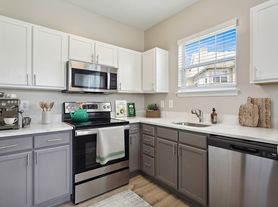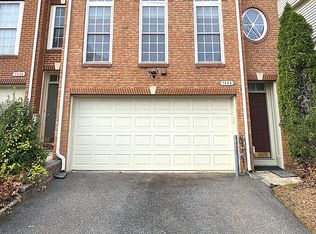Recently updated townhouse in desirable Seven Oaks community. Recently renovated kitchen offers white shaker style cabinets, new counters, SS Appliances. New flooring on main and upper level. Dedicated dining area and glass sliding door leading to fully fenced in yard. Spacious and airy living room. Powder room, Owners suite features attached full bath and closets. 2 more bedrooms and full bath on upper level. Fully finished basement offers wonderful space for family room. Powder room, utility room and plenty of storage Community offers resort style amenities - multiple outdoor pools, gyms, tennis, volleyball and basketball courts, tot lots, trails and much more. Just minutes from Ft Meade, NSA, National business park, arundel mills attractions, shopping and dining. Near major routes 32, 295, 100, 95. Landlord is looking for 680+ score. Pets are case by case
Townhouse for rent
$2,750/mo
1703 Bluffs Island Ct, Odenton, MD 21113
3beds
1,652sqft
Price may not include required fees and charges.
Townhouse
Available now
Cats, dogs OK
Central air, electric, ceiling fan
In unit laundry
Assigned parking
Natural gas, central
What's special
New countersFully fenced in yardDedicated dining areaSs appliancesWhite shaker style cabinetsFully finished basement
- 65 days |
- -- |
- -- |
Travel times
Looking to buy when your lease ends?
Consider a first-time homebuyer savings account designed to grow your down payment with up to a 6% match & a competitive APY.
Facts & features
Interior
Bedrooms & bathrooms
- Bedrooms: 3
- Bathrooms: 4
- Full bathrooms: 2
- 1/2 bathrooms: 2
Heating
- Natural Gas, Central
Cooling
- Central Air, Electric, Ceiling Fan
Appliances
- Included: Dishwasher, Disposal, Dryer, Microwave, Oven, Refrigerator, Washer
- Laundry: In Unit, Lower Level
Features
- Ceiling Fan(s), Combination Kitchen/Dining, Dry Wall, Eat-in Kitchen, Exhaust Fan, Floor Plan - Traditional, Kitchen - Table Space, Pantry, Primary Bath(s)
- Flooring: Carpet, Hardwood
- Has basement: Yes
Interior area
- Total interior livable area: 1,652 sqft
Property
Parking
- Parking features: Assigned
Features
- Exterior features: Contact manager
Details
- Parcel number: 0468090214718
Construction
Type & style
- Home type: Townhouse
- Architectural style: Colonial
- Property subtype: Townhouse
Materials
- Roof: Asphalt,Shake Shingle
Condition
- Year built: 2003
Building
Management
- Pets allowed: Yes
Community & HOA
Community
- Features: Fitness Center, Pool, Tennis Court(s)
HOA
- Amenities included: Basketball Court, Fitness Center, Pool, Tennis Court(s)
Location
- Region: Odenton
Financial & listing details
- Lease term: Contact For Details
Price history
| Date | Event | Price |
|---|---|---|
| 11/19/2025 | Price change | $2,750-1.8%$2/sqft |
Source: Bright MLS #MDAA2125452 | ||
| 10/27/2025 | Price change | $2,800-1.8%$2/sqft |
Source: Bright MLS #MDAA2125452 | ||
| 9/18/2025 | Listed for rent | $2,850$2/sqft |
Source: Bright MLS #MDAA2125452 | ||
| 3/18/2024 | Listing removed | -- |
Source: Zillow Rentals | ||
| 3/14/2024 | Listed for rent | $2,850+50.4%$2/sqft |
Source: Zillow Rentals | ||

