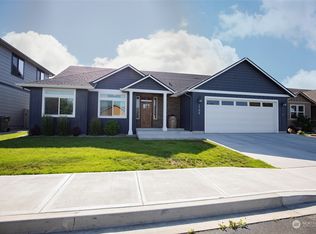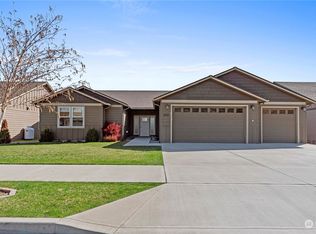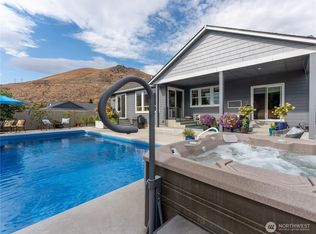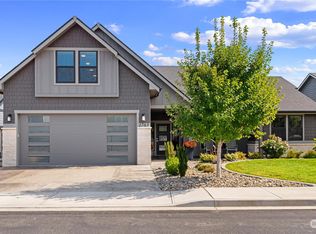Sold
Listed by:
Laura Mounter,
Laura Mounter Real Estate
Bought with: CB Cascade - Wenatchee
$662,175
1703 Brambling Brae Lane, Wenatchee, WA 98801
3beds
2,189sqft
Single Family Residence
Built in 2017
9,147.6 Square Feet Lot
$665,600 Zestimate®
$303/sqft
$2,862 Estimated rent
Home value
$665,600
$632,000 - $706,000
$2,862/mo
Zestimate® history
Loading...
Owner options
Explore your selling options
What's special
Welcome to this beautifully maintained home on desirable Brambling Brae Lane. This spacious residence offers an open-concept layout featuring a generous great room with a cozy fireplace—perfect for relaxing or entertaining. The expansive kitchen boasts Quartz countertops, custom cabinetry, and ample workspace for the home chef. The primary suite is a true retreat with a large tiled shower, a private office or sitting room, and a walk-in closet. Additional highlights include a finished bonus room upstairs, a 3-car garage, a large lot, fully fenced back yard, and quality finishes throughout. A perfect blend of comfort and functionality, inside and out.
Zillow last checked: 8 hours ago
Listing updated: September 25, 2025 at 04:04am
Listed by:
Laura Mounter,
Laura Mounter Real Estate
Bought with:
JoAnna Harrison, 27082
CB Cascade - Wenatchee
Source: NWMLS,MLS#: 2408617
Facts & features
Interior
Bedrooms & bathrooms
- Bedrooms: 3
- Bathrooms: 2
- Full bathrooms: 2
- Main level bathrooms: 2
- Main level bedrooms: 3
Primary bedroom
- Level: Main
Bedroom
- Level: Main
Bedroom
- Level: Main
Bathroom full
- Level: Main
Bathroom full
- Level: Main
Den office
- Level: Main
Dining room
- Level: Main
Entry hall
- Level: Main
Kitchen with eating space
- Level: Main
Living room
- Level: Main
Utility room
- Level: Main
Heating
- Fireplace, Forced Air, Heat Pump, Electric
Cooling
- Forced Air, Heat Pump
Appliances
- Included: Dishwasher(s), Disposal, Dryer(s), Microwave(s), Refrigerator(s), Stove(s)/Range(s), Washer(s), Garbage Disposal, Water Heater: Electric
Features
- Bath Off Primary, Ceiling Fan(s), Dining Room
- Flooring: Ceramic Tile, Vinyl Plank, Carpet
- Doors: French Doors
- Windows: Double Pane/Storm Window
- Number of fireplaces: 1
- Fireplace features: Electric, Main Level: 1, Fireplace
Interior area
- Total structure area: 2,189
- Total interior livable area: 2,189 sqft
Property
Parking
- Total spaces: 3
- Parking features: Attached Garage
- Attached garage spaces: 3
Features
- Levels: One
- Stories: 1
- Entry location: Main
- Patio & porch: Bath Off Primary, Ceiling Fan(s), Double Pane/Storm Window, Dining Room, Fireplace, French Doors, SMART Wired, Walk-In Closet(s), Water Heater
- Has view: Yes
- View description: Mountain(s), Territorial
Lot
- Size: 9,147 sqft
- Features: Paved, Sidewalk, Cable TV, Fenced-Partially, High Speed Internet, Irrigation, Outbuildings, Patio, Sprinkler System
- Topography: Level
Details
- Parcel number: 222015556140
- Zoning description: Jurisdiction: City
- Special conditions: Standard
Construction
Type & style
- Home type: SingleFamily
- Architectural style: Craftsman
- Property subtype: Single Family Residence
Materials
- Brick, Cement Planked, Wood Products, Cement Plank
- Foundation: Poured Concrete
- Roof: Composition
Condition
- Very Good
- Year built: 2017
Utilities & green energy
- Electric: Company: Chelan Co. PUD
- Sewer: Sewer Connected, Company: City of Wenatchee
- Water: Public, Company: City Of Wenatchee
Community & neighborhood
Community
- Community features: CCRs
Location
- Region: Wenatchee
- Subdivision: Wenatchee
HOA & financial
HOA
- HOA fee: $650 annually
Other
Other facts
- Listing terms: Conventional,FHA,VA Loan
- Cumulative days on market: 6 days
Price history
| Date | Event | Price |
|---|---|---|
| 8/25/2025 | Sold | $662,175-0.4%$303/sqft |
Source: | ||
| 8/6/2025 | Pending sale | $665,000$304/sqft |
Source: | ||
| 8/1/2025 | Listed for sale | $665,000+5.6%$304/sqft |
Source: | ||
| 6/7/2021 | Sold | $630,000+2.4%$288/sqft |
Source: | ||
| 5/15/2021 | Pending sale | $615,000$281/sqft |
Source: | ||
Public tax history
| Year | Property taxes | Tax assessment |
|---|---|---|
| 2024 | $5,205 +7.2% | $604,140 +7.5% |
| 2023 | $4,857 -0.4% | $562,082 +4.7% |
| 2022 | $4,878 +6.6% | $536,612 +17.9% |
Find assessor info on the county website
Neighborhood: 98801
Nearby schools
GreatSchools rating
- 5/10Mission View Elementary SchoolGrades: K-5Distance: 0.6 mi
- 5/10Pioneer Middle SchoolGrades: 6-8Distance: 1.3 mi
- 6/10Wenatchee High SchoolGrades: 9-12Distance: 1.2 mi
Schools provided by the listing agent
- Middle: Foothills Mid
- High: Wenatchee High
Source: NWMLS. This data may not be complete. We recommend contacting the local school district to confirm school assignments for this home.

Get pre-qualified for a loan
At Zillow Home Loans, we can pre-qualify you in as little as 5 minutes with no impact to your credit score.An equal housing lender. NMLS #10287.



